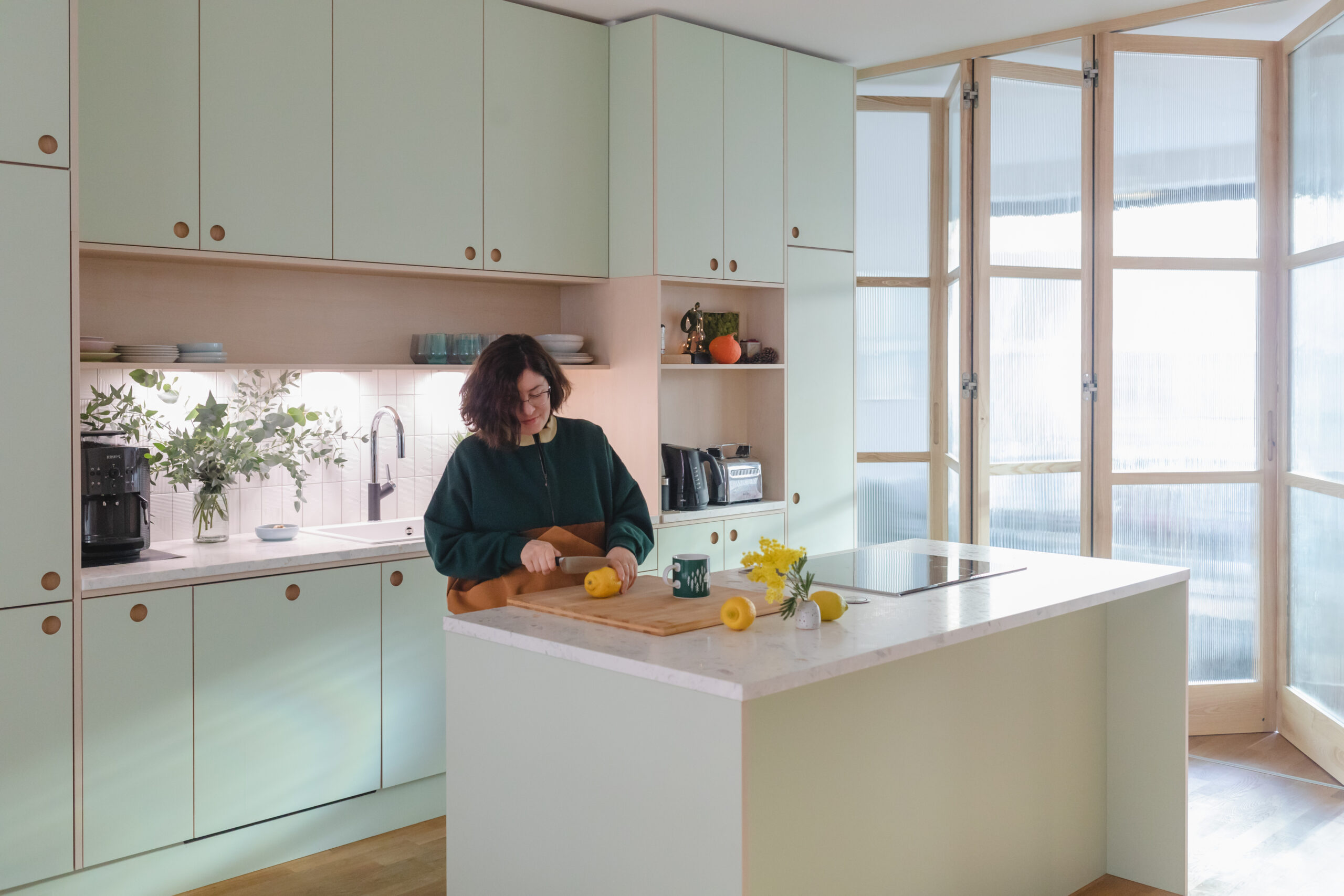
BO 39
Sleek and Functional: A Minimalist Kitchen Re-Design
Kitchen renovation, interior design,
20 qm | Berlin | 2022
Scope of work:
Conception, Design Planning, Furniture Design, Budgeting, Detailed Planning, Sourcing, Site Supervision
Partners:
Photography by:
The kitchen is the heart of any home, and its design is essential in creating a practical living space, and our objective was to design a kitchen that embodies the essence of minimalist and serene design, yet still radiates warmth and comfort. The kitchen’s redesign was tailored to meet the needs of Berlin expats and celebrate the fusion of cultures through its design elements. We sought to create a tranquil and calming space that reflects the individual preferences of our clients while emphasizing functionality. Through a careful selection of materials, finishes, and colors, we were able to achieve a harmonious atmosphere that balances both aesthetics and practicality.
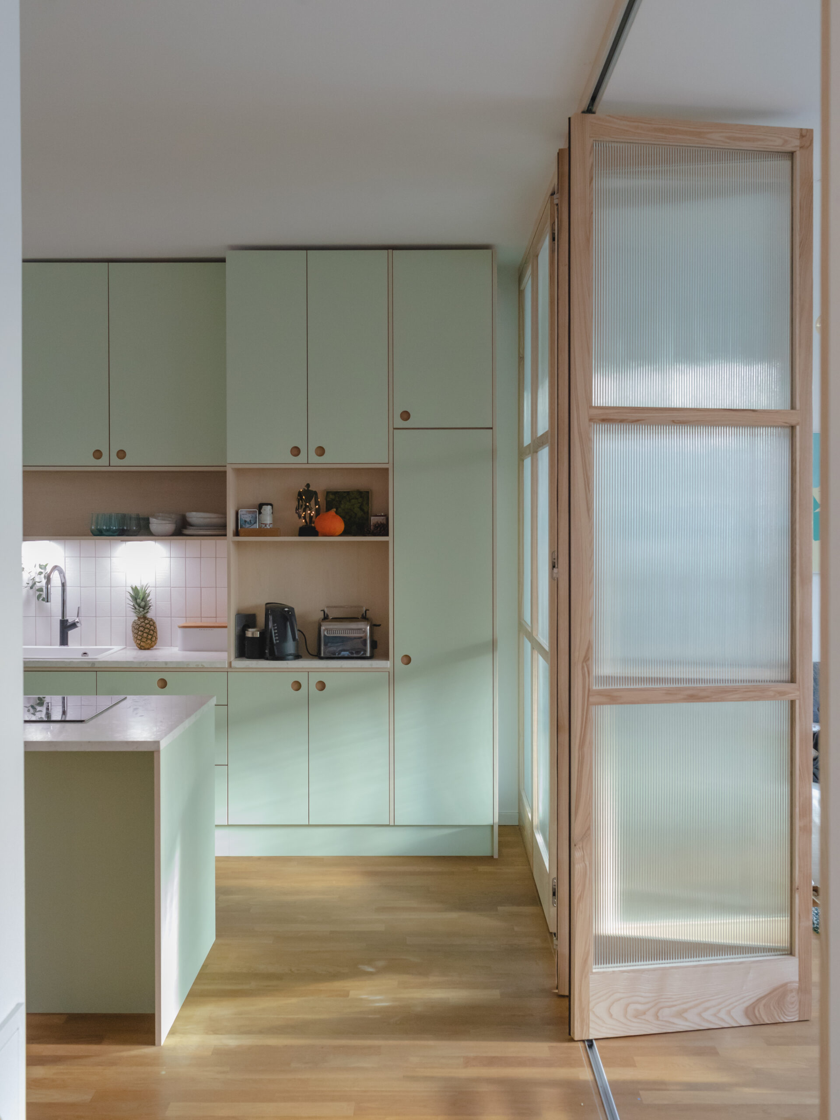
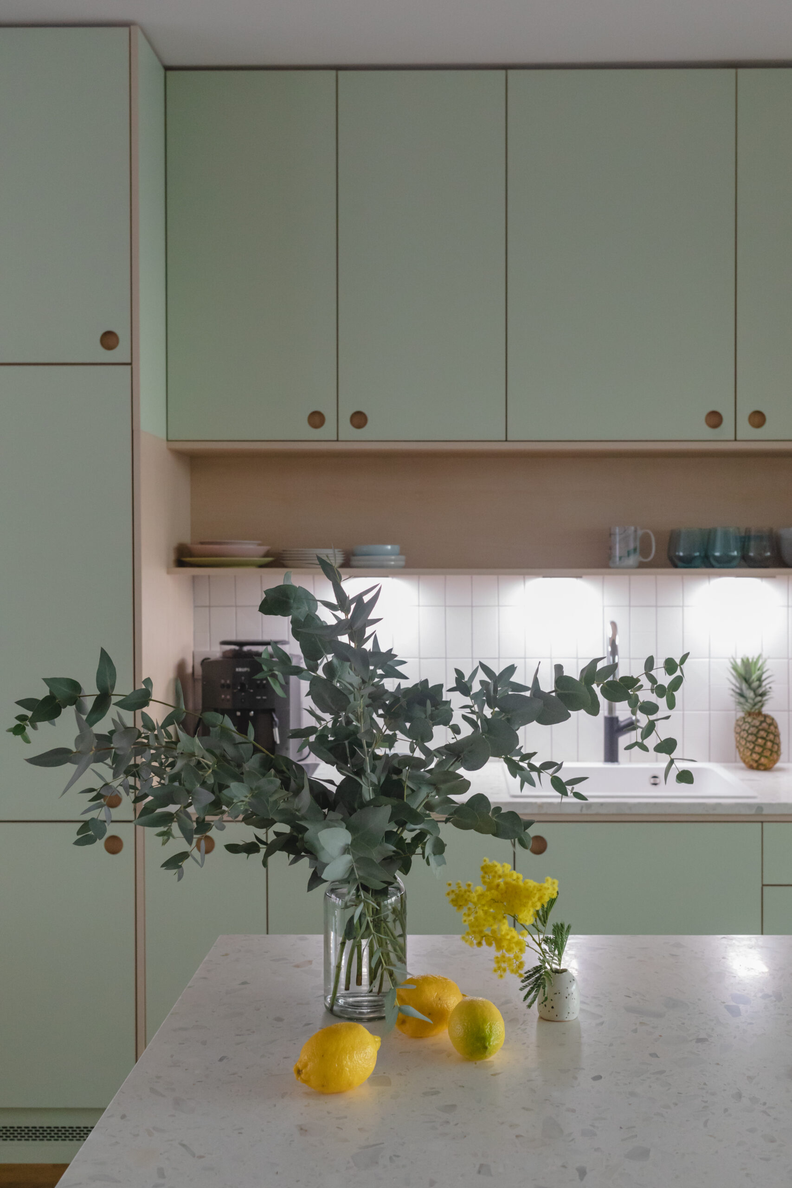
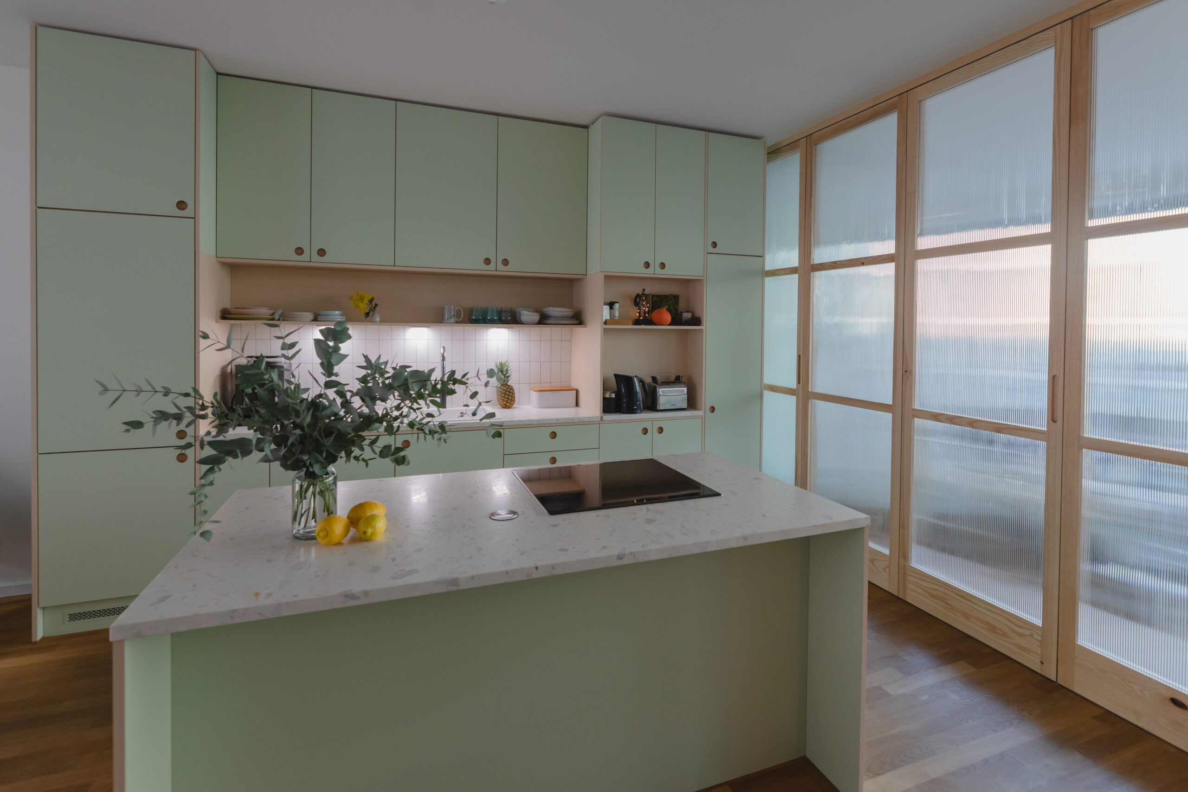
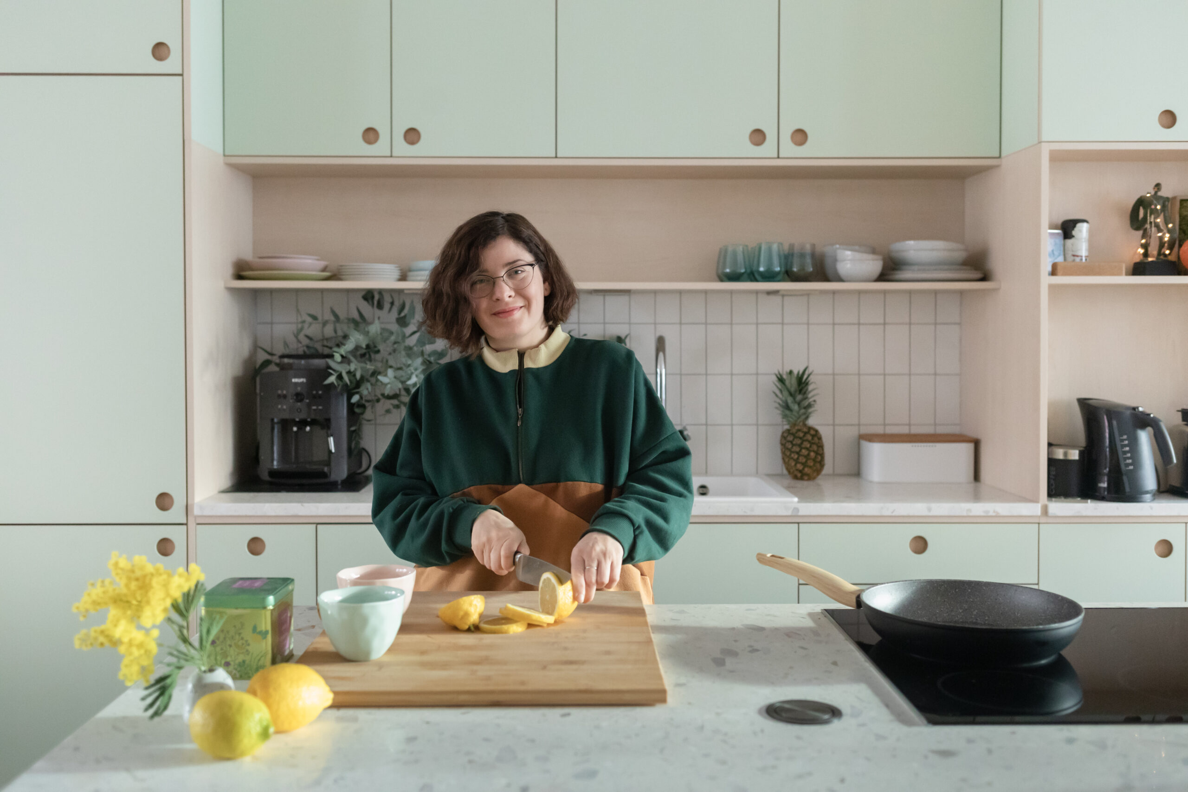
A Fusion of Functionality and Aesthetics
The re-design of the BO39 kitchen is centered around the principles of minimalism, simplicity, and modernity. This project was initiated with a vision to cater to the specific needs and preferences of expats living in this Berlin residence. The primary goal was to design a space that would be both functional and stylish, while also incorporating elements that celebrate the cultural diversity of the city. Through thoughtful design, we were able to achieve a kitchen that is not only visually stunning but also caters to the practical needs of our clients.
The clean lines, simple shapes, soft color palette and focus on functionality create an open and airy feeling in the space. By eliminating unnecessary clutter and embellishments, this design achieves a bright and uncluttered look that is both stylish and practical. The minimalist approach to the kitchen remodeling project creates a calming and relaxing environment that enhances the overall user experience.
The focus on functionality is evident in the thoughtful placement of ample cabinet space and counter space. The range of cabinets that are strategically placed reduces clutter and provides easy access to frequently used items. The generous worktop space allows for multiple work areas, making it possible for multiple people to work in the kitchen at the same time without getting in each other’s way. The kitchen island has been aptly designed to be practical and fit the size of the kitchen. The island serves multiple purposes, including the stove, extra counter space, additional storage, and a place to eat. The design of the island makes it a central feature of the kitchen, ensuring that the space is efficient, and easy to use, without sacrificing style or aesthetic appeal.
The geometric design of the cabinets creates a unique and modern look that stands out in the kitchen. The use of pristine lines and simple shapes is emphasized, while the round handles add a touch of playfulness and soften the overall design. The geometric theme continues with the backsplash tiles, creating a dynamic texture that compliments the clean lines of the cabinets and countertops.
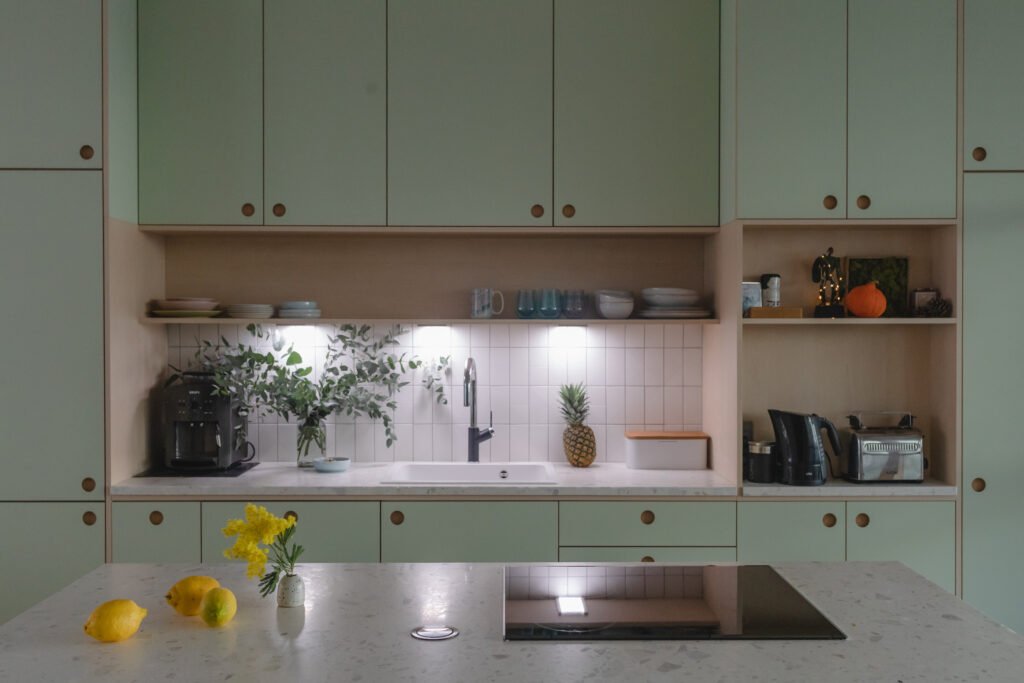
The Challenge: A Functional and Cozy Space
The space is re-designed to maximize the use of natural light through large glaze fenestrations that allow natural light to flood the space. To complement the natural light, the kitchen incorporates appropriate artificial lighting. Task lighting is installed in work areas such as the kitchen island and the sink, ensuring that these areas are well-lit and easy to use. Under cabinet lighting illuminates the countertops, providing additional light for food preparation and cooking. The central lighting is designed to create a warm and inviting ambience in the space, making it an ideal place for social gatherings and entertaining. The combination of ample natural and artificial lighting creates a bright and practical space that is both functional and welcoming.
The redesign showcases a harmonious mix of natural materials with contrasting colors, resulting in a modern twist. The natural wood flooring serves as the base of the design, adding texture and depth to the overall aesthetic while exuding a warm atmosphere. The pastel green cabinets, on the other hand, bring a pop of color that perfectly complements the warm timber tones, adding a playful touch to the design. The white marble countertop complements this unique color palette, adding a touch of elegance and sophistication to the kitchen. The plain white tiles on the backsplash are a nod to the geometric design, bringing a contemporary vibe to the space. Further, the light color scheme enhances the freshness and cleanliness of the area and creates an illusion of spaciousness.
Material Selection: Terrazzo, Timber, and More
The project features a stunning terrazzo countertop that was deliberately chosen for its unparalleled durability, functionality, and aesthetic appeal. Terrazzo is a highly versatile material, which is increasingly becoming popular in modern interior design for its durability, low maintenance, and unique impression. The speckled pattern and monochromatic colour scheme of the countertop create a perfect complement to the natural wood cabinets and flooring. The overall appearance of the kitchen is enhanced by the terrazzo’s texture and visual interest. Its durability and resistance to heat and scratches make it ideal for a kitchen, where it will see heavy use, ensuring that it will remain a beautiful and functional addition to the kitchen for years to come.
Drawing inspiration from traditional Japanese architecture, the shoji-inspired timber sliding doors evoke a sense of elegance and sophistication, while also providing flexibility to the space. It is an excellent way to bring natural light into the kitchen, and adds a seamless transition between the indoors and outdoors. Additionally, the sliding doors provide ventilation to the kitchen, improving the air quality and promoting a healthy living environment. The natural wood material of the doors compliments the timber flooring, adding warmth and texture to the space, and contributing to the welcoming and cozy atmosphere.
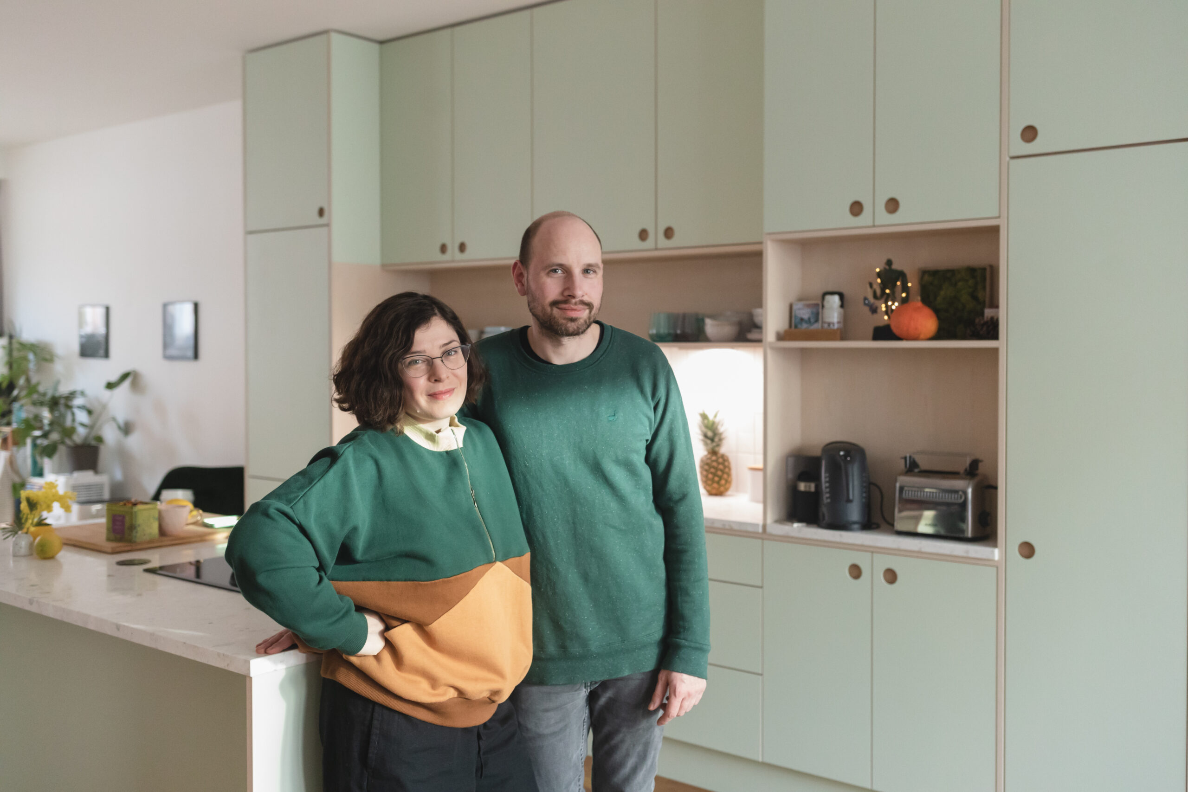
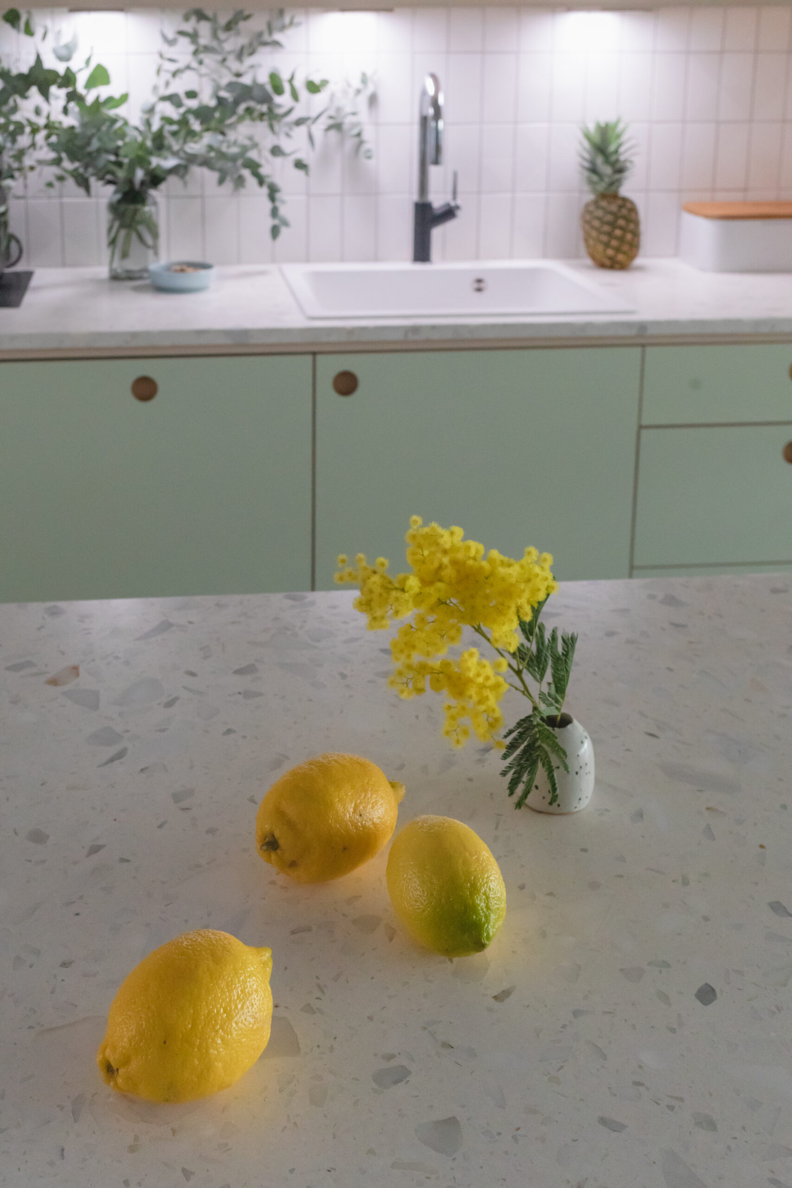
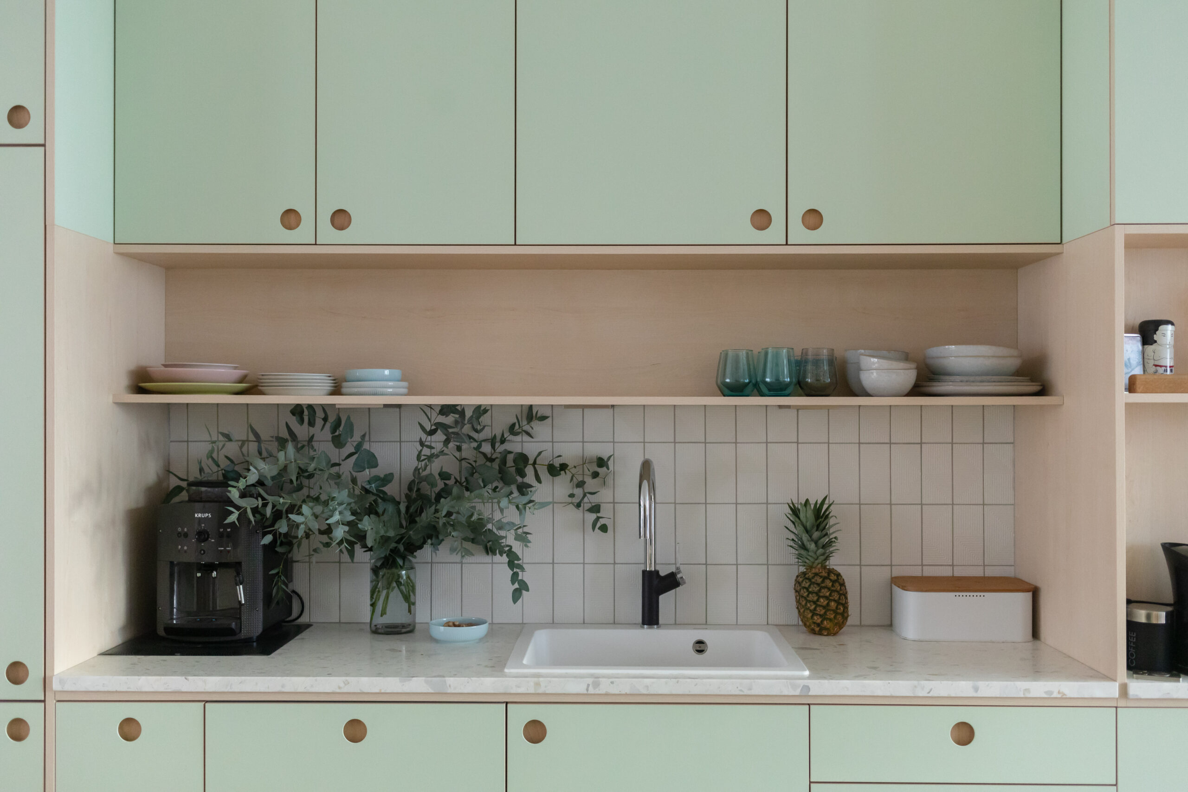
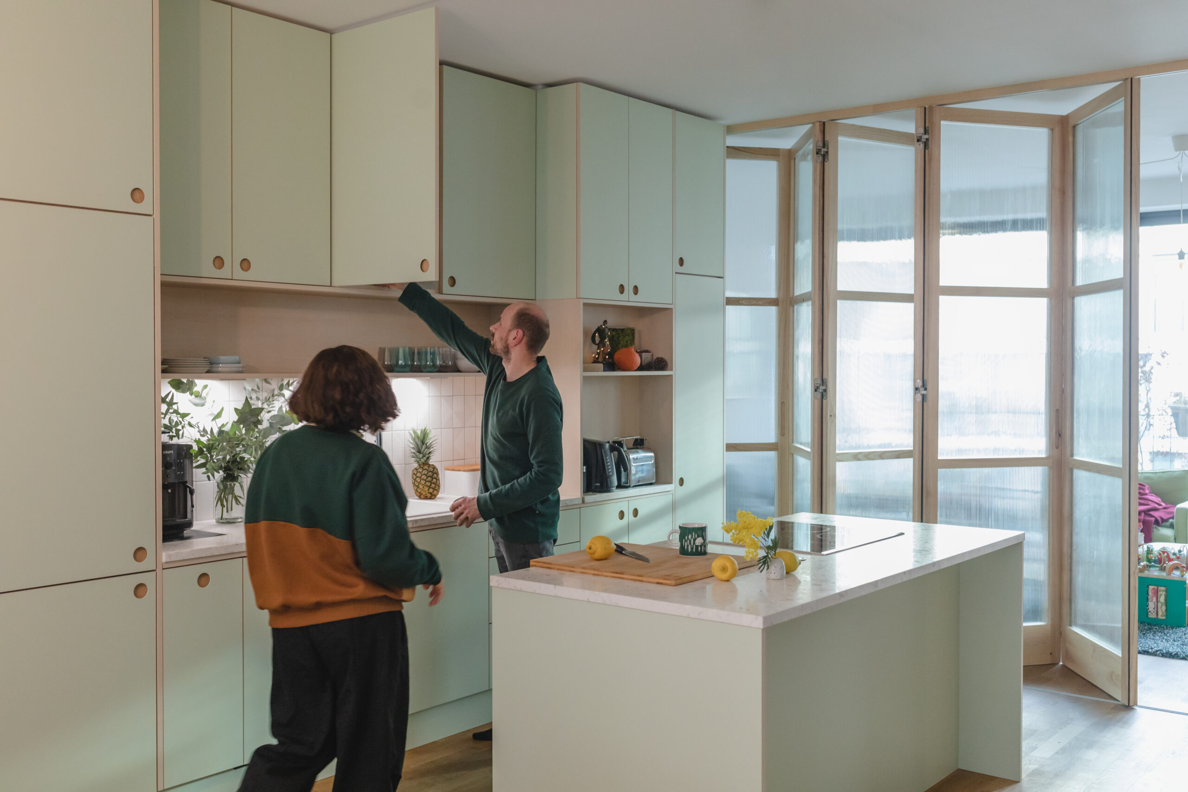
In need of renovation?
GET IN TOUCH!
If you’re looking to collaborate, we’re all ears and excited to delve into the details of your project or business.
We speak English, German, and Polish.