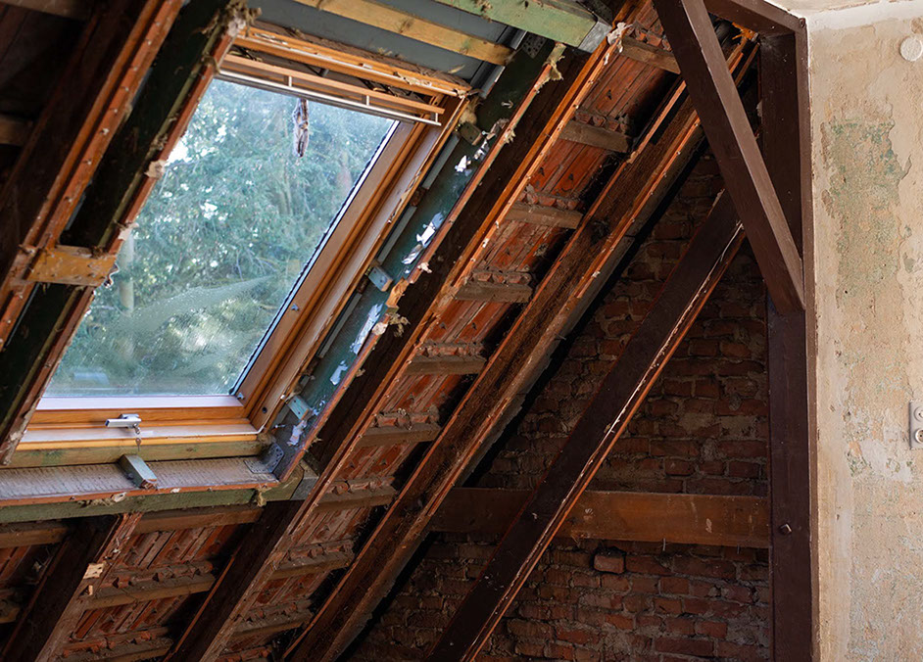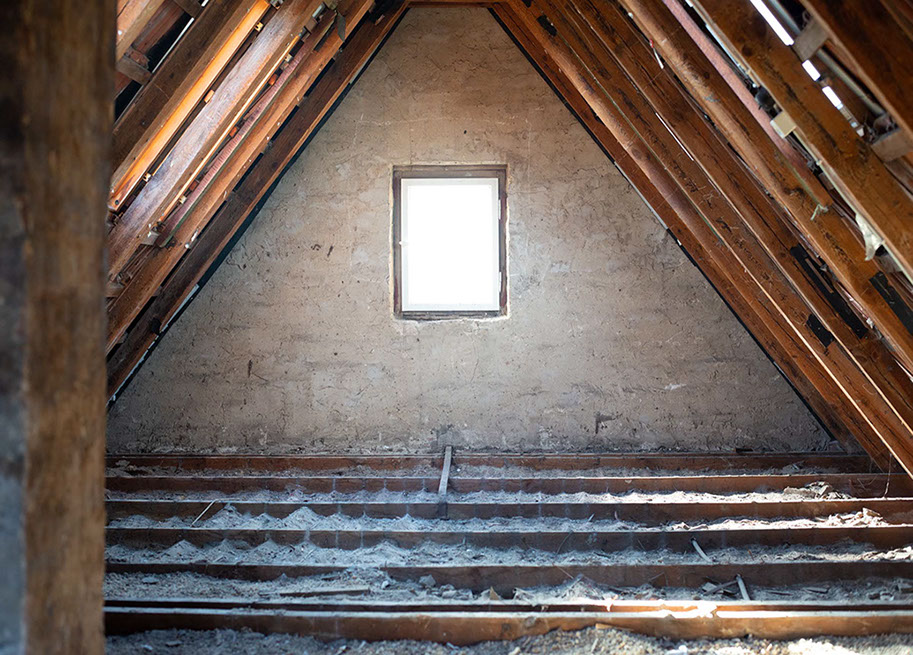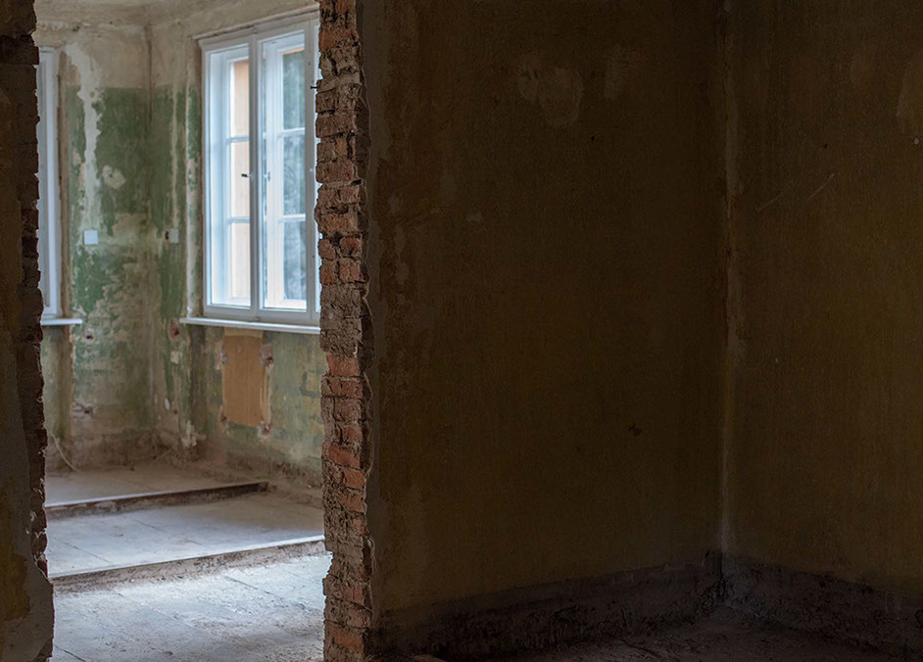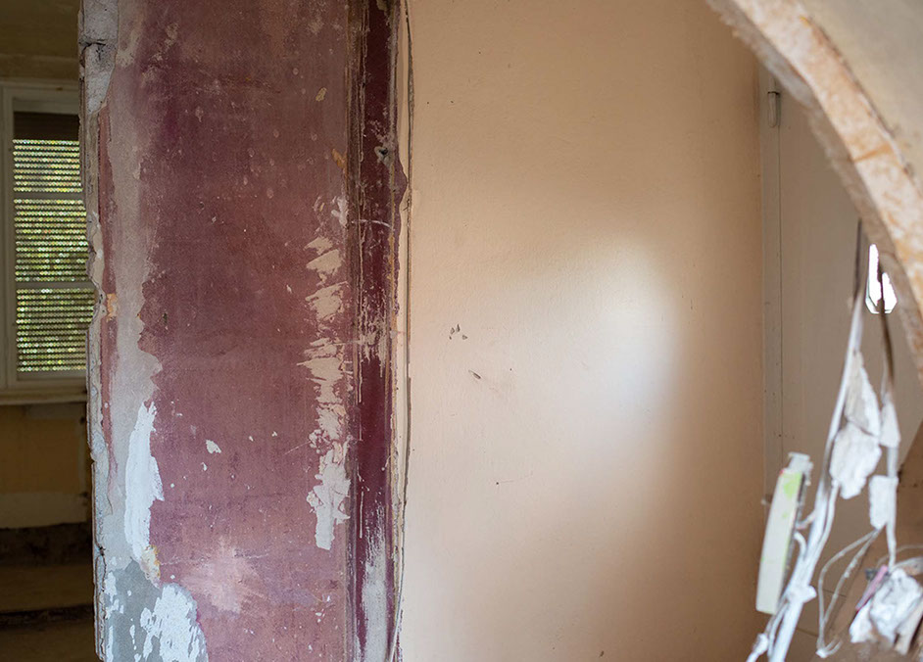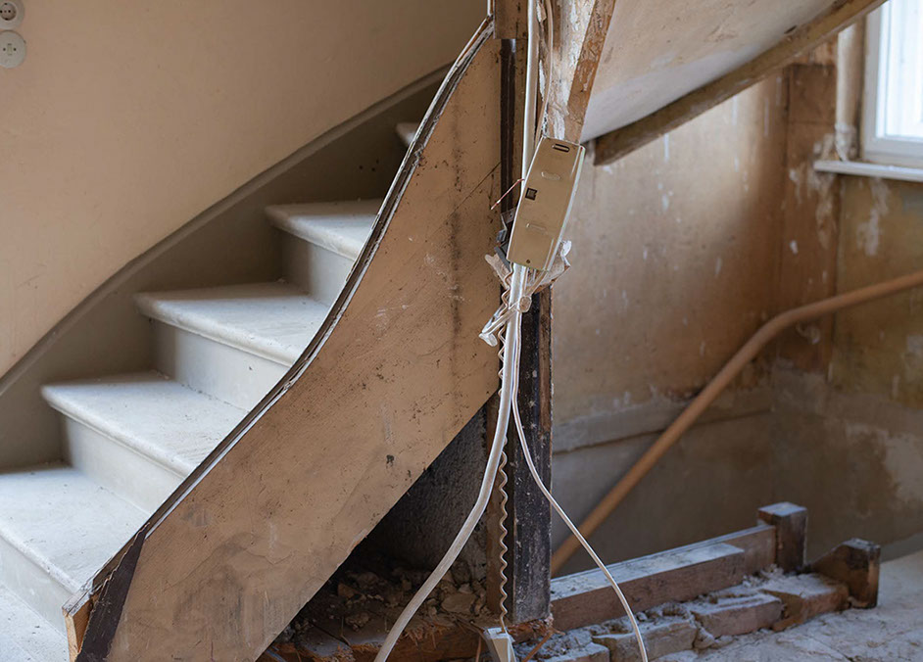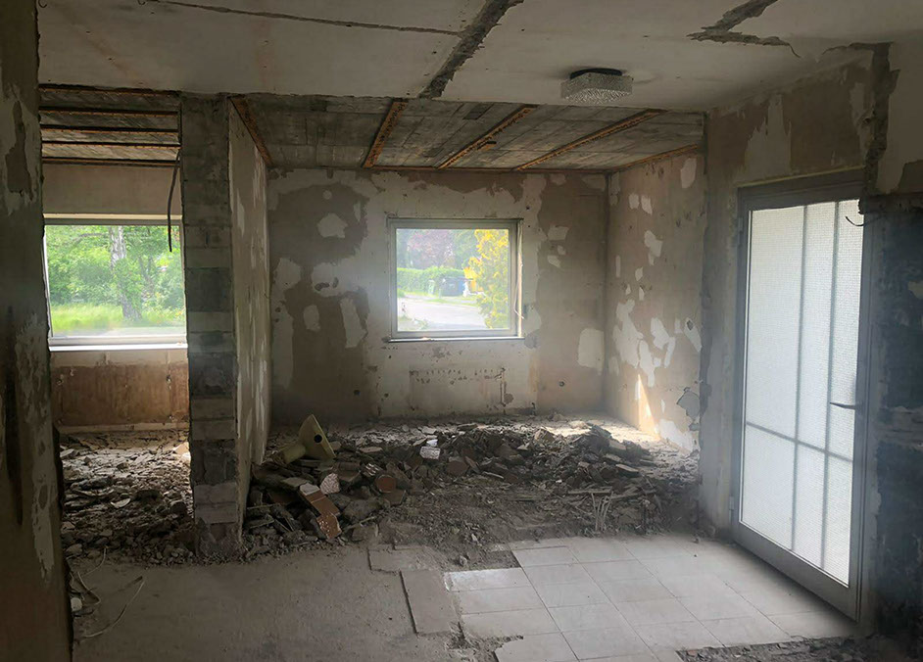House Renovation
Sometimes we love a property but it’s no longer working well for the way we want to live. There are plenty of reasons why you want to stay put – and you can.
If the layout of your home isn’t working for you, renovating the interior is the opportunity to make it work for you.
This isn’t simply taking down walls, moving staircases and building extensions I’ll listen to how you want to live in your home and translate this into a plan that helps you optimise the space to your advantage.
Nomads at home provides a flexible service focused on using your budget to get the living space you need, providing a solution that makes the most of your budget.
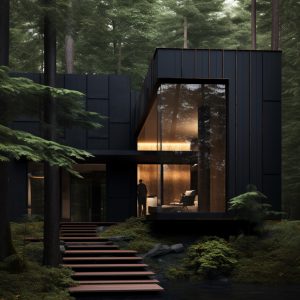
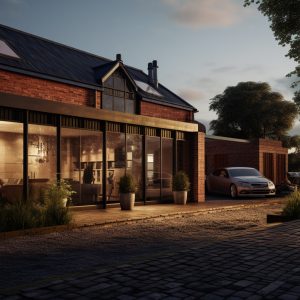
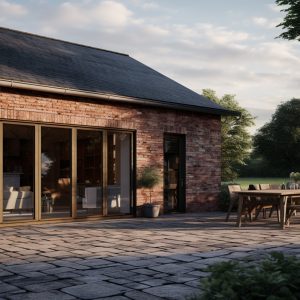
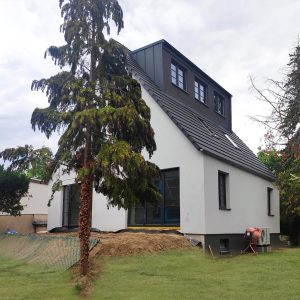
Blueprints to Beautiful Realities
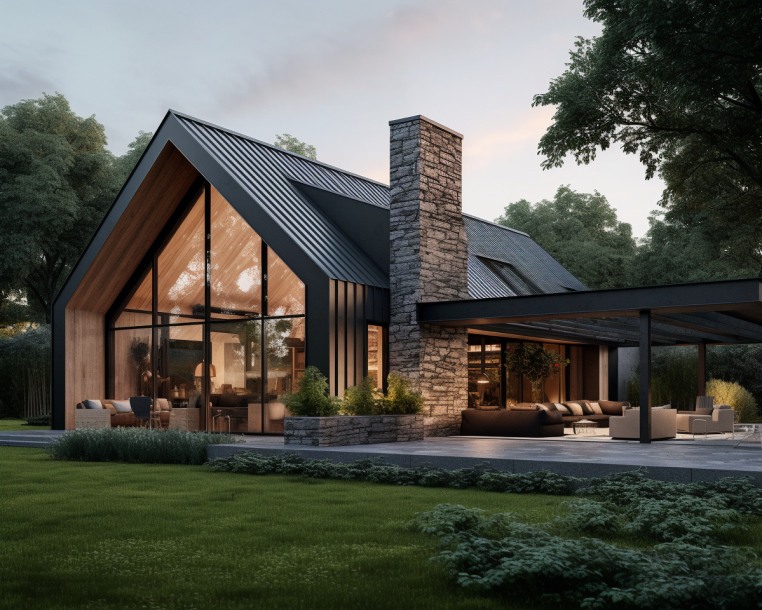
Blueprints to Beautiful Realities
By harmonizing the expertise of our architects, builders, we strive to turn your dream into a living reality, a space that not only reflects your personality but also meets the highest standards of craftsmanship and innovation.
Your journey with us is an investment in the art of bespoke home creation, where every element is thoughtfully considered to curate a living space that is as unique as you are.

END-TO-END PROJECT
The most frequently chosen option to work with us, so that every detail of the interior is planned and tailored to your budget.
REQUEST A QUOTE
incl. VAT
process:
- research of your needs, preferences and space evaluation
- creation of two functional plan options, plans, elevations, axonometric views
- creating a style concept, colour schemes and mood boards
- creation of 3D model
-
- detailed design
- tendering process
- assistance in procuring and hiring contractors
- control the of the building process

We work with german phrases
- LPH 1 – Grundlagenermittlung
- LPH 2 – Vorplanung
- LPH 3 – Entwurfsplanung
- LPH 4 – Genehmigungsplanung
- LPH 5 – Ausführungsplanung
- LPH 6 – Vorbereitung der Vergabe
- LPH 7 – Mitwirkung bei der Vergabe
- LPH 8 – Objektüberwachung
- LPH 9 – Objektbetreuung und Dokumentation
We ARE billing according to HOAI
We are also pleased to provide further services such as individual consulting or the processing of competitions away from the HOAI.

END-TO-END PROJECT
The most frequently chosen option to work with us, so that every detail of the interior is planned and tailored to your budget.
REQUEST A QUOTE
incl. VAT
process:
- research of your needs, preferences and space evaluation
- creation of two functional plan options, plans, elevations, axonometric views
- creating a style concept, colour schemes and mood boards
- creation of 3D model
-
managing the planning application
- detailed design
- tendering process
- assistance in procuring and hiring contractors
- control the of the building process

We work with german phrases
- LPH 1 – Grundlagenermittlung
- LPH 2 – Vorplanung
- LPH 3 – Entwurfsplanung
- LPH 4 – Genehmigungsplanung
- LPH 5 – Ausführungsplanung
- LPH 6 – Vorbereitung der Vergabe
- LPH 7 – Mitwirkung bei der Vergabe
- LPH 8 – Objektüberwachung
- LPH 9 – Objektbetreuung und Dokumentation
We ARE billing according to HOAI
We are also pleased to provide further services such as individual consulting or the processing of competitions away from the HOAI.
HOW DOES THE PROCESS LOOKS LIKE?
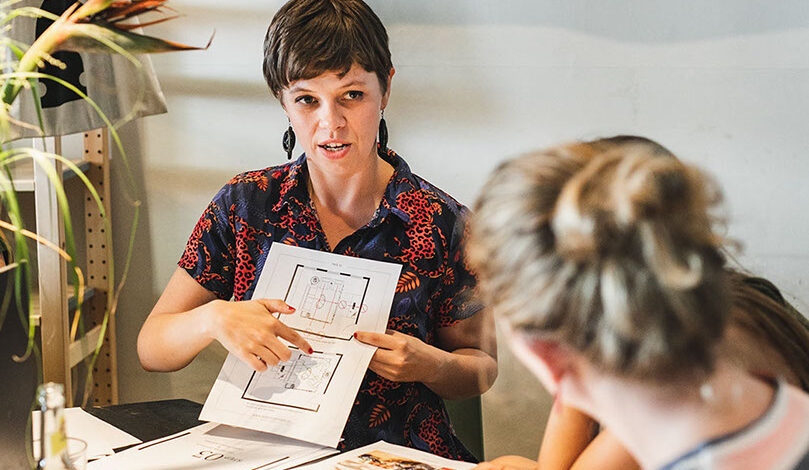
WORKSHOP PHASE
It always starts with a talk ! We will meet with you in the place you want to redesign. We will interview you carefully to understand your needs, wishes, aesthetic preferences, time-frame and the budget. We will take measurements and photos of your space, check existing conditions, limitations and special space features. We will take a closer look to installation and technical conditions of the space.
CONCEPT PHASE
This is where we will take the time to plan your project. We start with a design concept, where we define the initial functional and spatial vision of the designed space, without detailed solutions.. The project consists of a graphic representation of the designed space, functional and spatial diagrams in the form of projections,sketches, elevations, and color schemes. An initial budget is also developed during this step.
- initial consultation: on-site consultation, (measuring and photography)
- creating a style concept, colour schemes and mood boards
- selection of finishes without layout plan
- functional and spatial plan, (view of elevations - graphics)
- style guidance furniture examples
- one project revision if needed
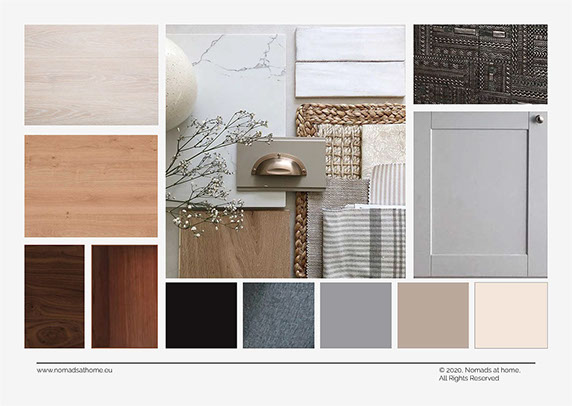
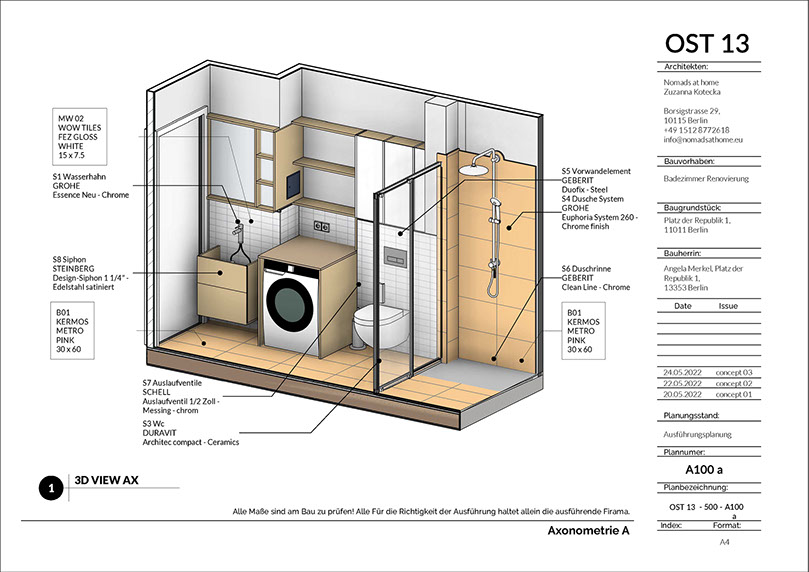
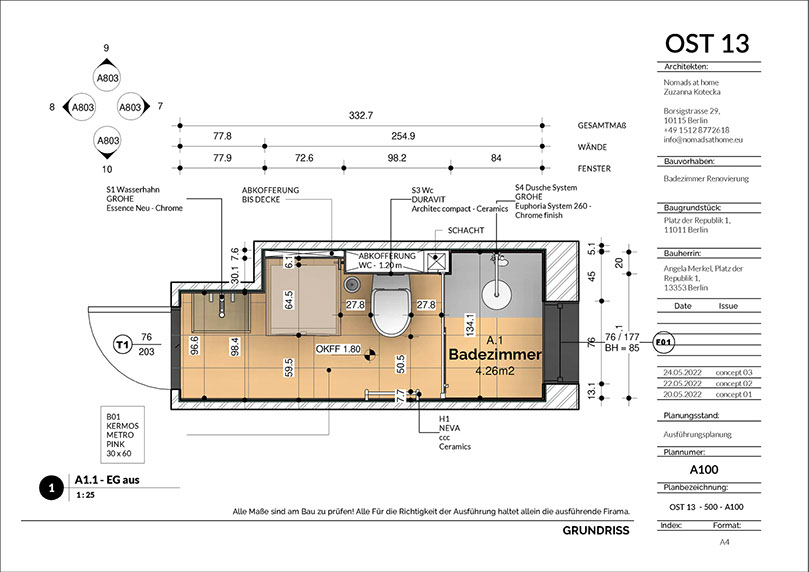
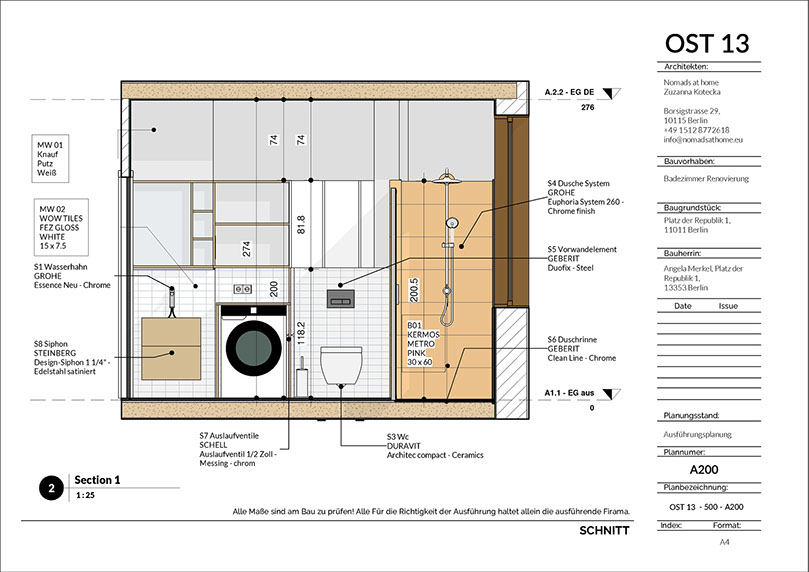
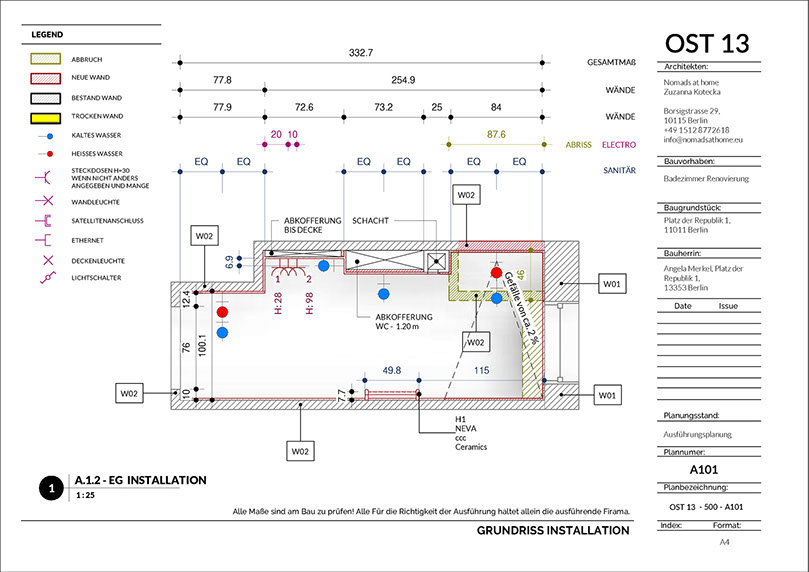
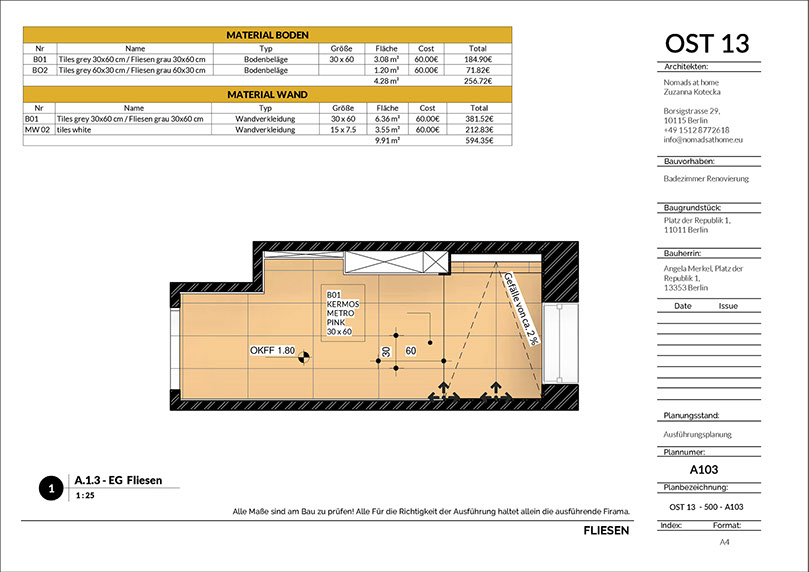
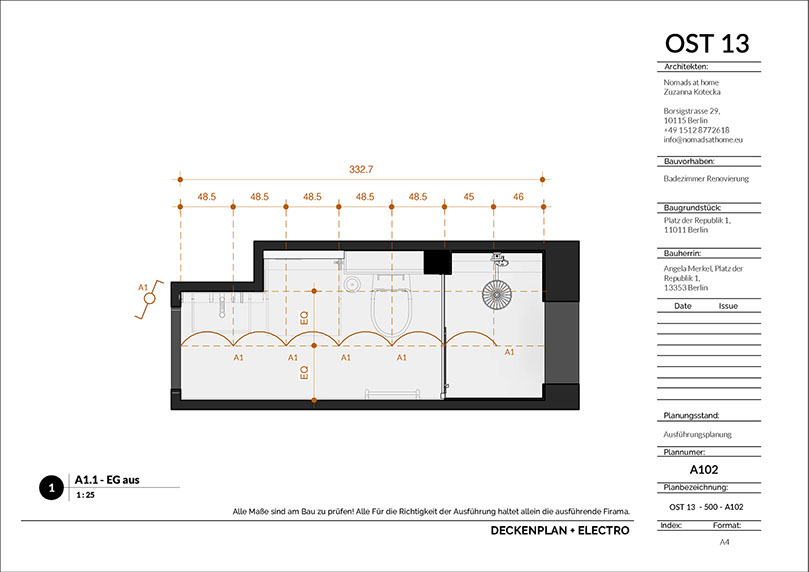
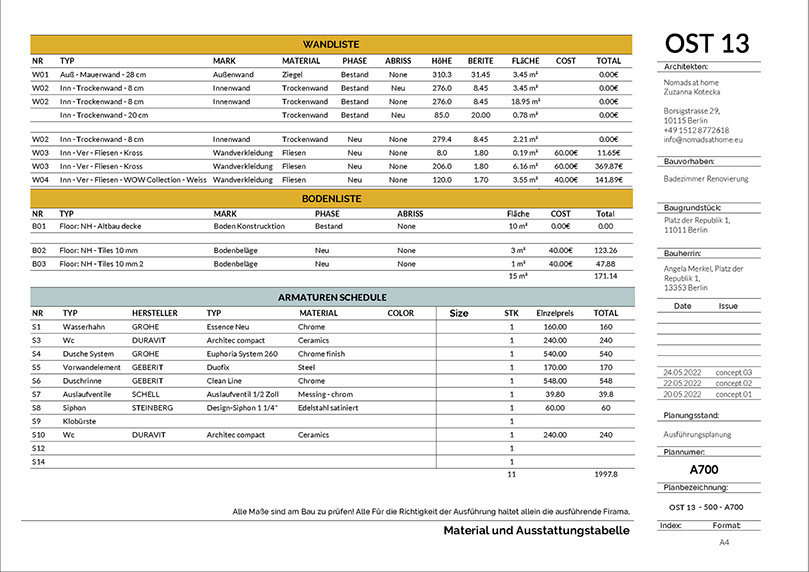
TECHNICAL DRAWINGS
When the concept project is approved, We start to work on documentation. The project consists of technical drawings (projections, views, cross-sections), installation drawings (electrical and hydraulic connections), material description, choice of lighting and proposal of equipment elements.
- technical drawings with installation drawings (electrical, hydraulical, mep)
- furniture shopping list
- finishes selection with layout plan
- overall budget
PROJECT MANAGEMENT
In this step, we can help you with selecting contractors, contacting them and discussing urgent matters related to construction. Also this step includes a project author’s supervision, in which we conduct site visits. Oversee the construction of the project and monitor activities at construction site and control the work to ensuring teams work together to deliver quality work to deadlines.
- site visits and supervision
- help with the selection of contractors
- project time-line
- purchase orders, track orders
- project of the custom solutions
- final styling
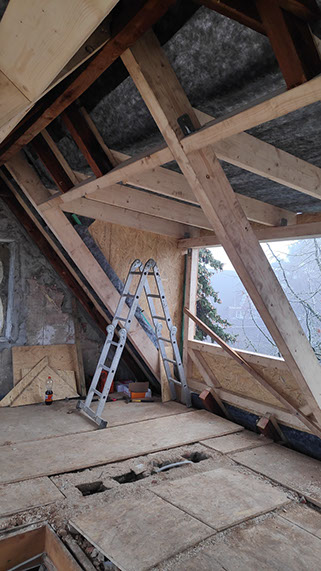
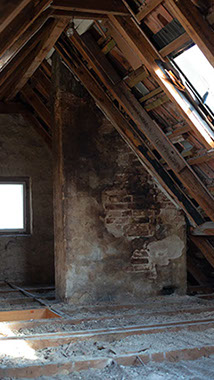
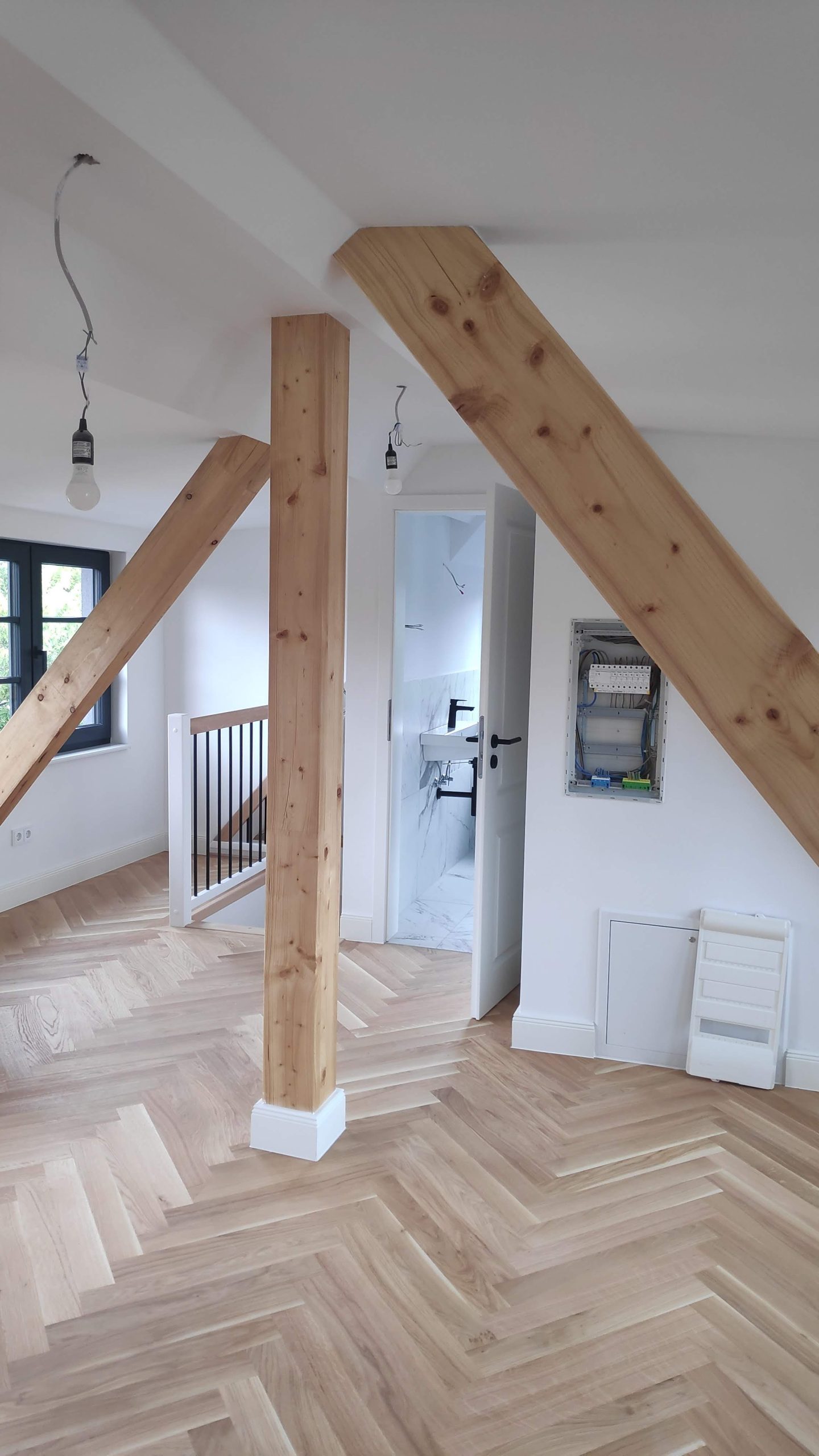
ALL GREAT, BUT HOW MUCH DOES IT COST?
The is not two projects that looks the same. Pricing of the architectural services is based on:
– size of the property,
– the level of difficulty of the project,
– the scope of the services provided,
– the overall budget
That means: the more expensive a building, the more extensive the services and the more complicated a project, the more expensive the bill. The starting point for calculating the fee is the construction costs. Depending on how many work phases you would like to complete with me, I may charge the entire fee or only part of it. To give you an idea, usually on average my fees are in the range:
10 – 15% of the construction costs.
To get more detailed quote, feel free to
