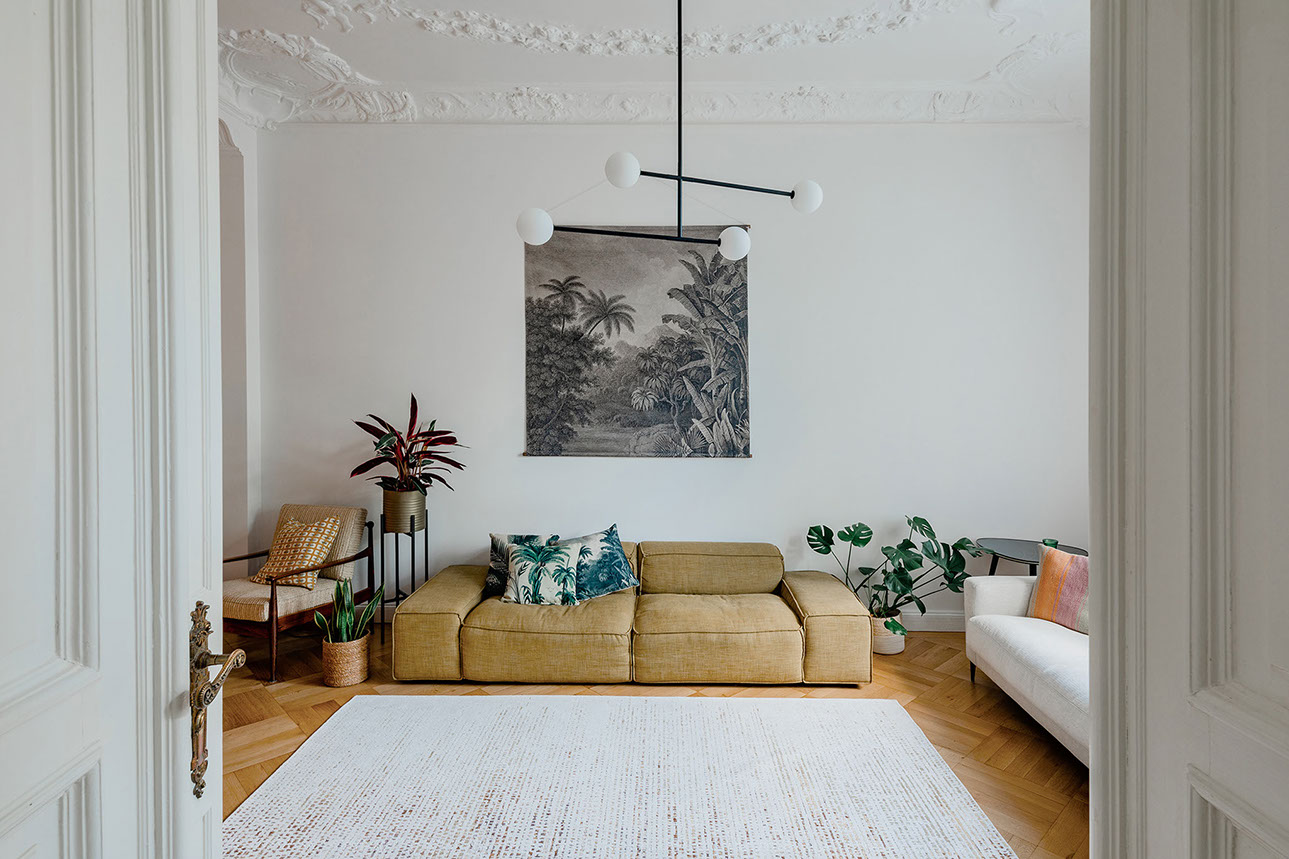
YOR 82
Berlin Alt-Bau Transformation: A Historic Flat Meets Modern Family Needs.
Apartment renovation
105 qm | Berlin | 2019
Scope of work:
Conception, Design Planning, Furniture Design, Budgeting, Detailed Planning, Sourcing, Site Supervision
Partners:
Photography by:
Mariana and Fernando found me via Pinterest and I have to say that I immediately fell in love with their flat. Well who wouldn’t. It really was difficult not to. This fabulous flat is the pure definition of Berlin Alt-Bau. The entire complex was designed and constructed by architect Carl August Essmann in 1899/1900 and is a listed as a historic monument. Buildings of this era have a charm and beauty, not to mention a historical significance, that cannot be found anywhere else.
Typical features of this antique work of art are the 3.5 m high ceilings, which make the interiors feel spacious. Parquet flooring was made of hight quality pine boards that look great and are easy to maintain. In addition, it has large rooms, making them ideal for those looking for family-friendly space.
The parquet flooring has been made from high-quality pine boards and looks great and are easy to maintain. The generous spaces are perfect for everyone who is looking for a family-friendly place. Character of the space has been enhanced by the fine detailing, ceiling stucco, door and windows frames. The young couple was looking to enhance the charm of the existing features and adapt the layout to meet the growing family’s needs.
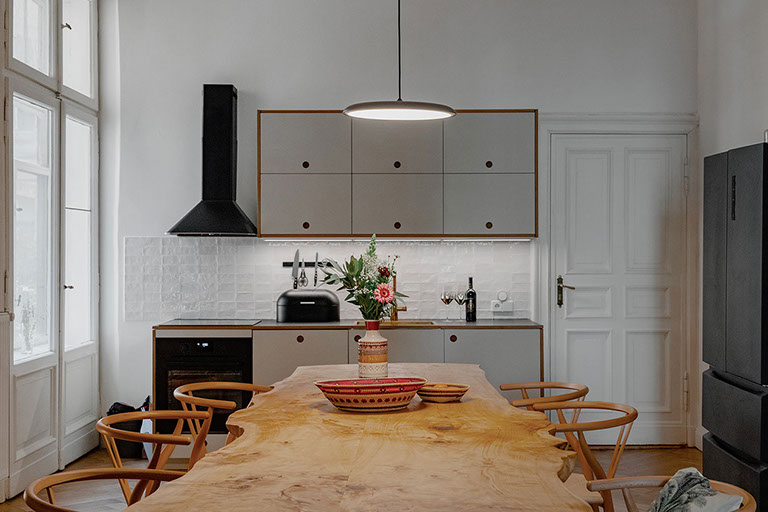
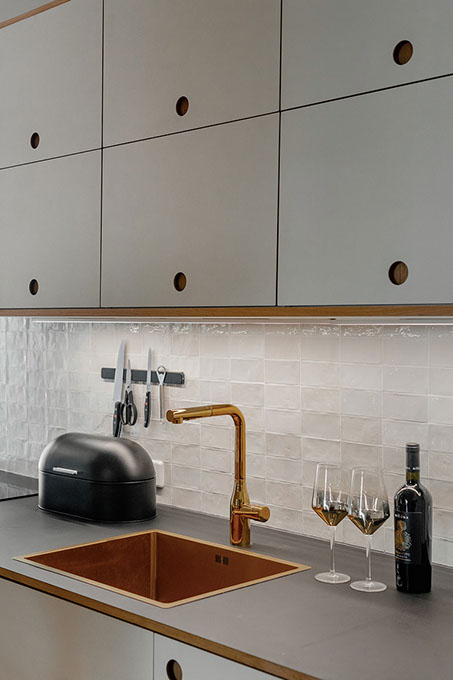
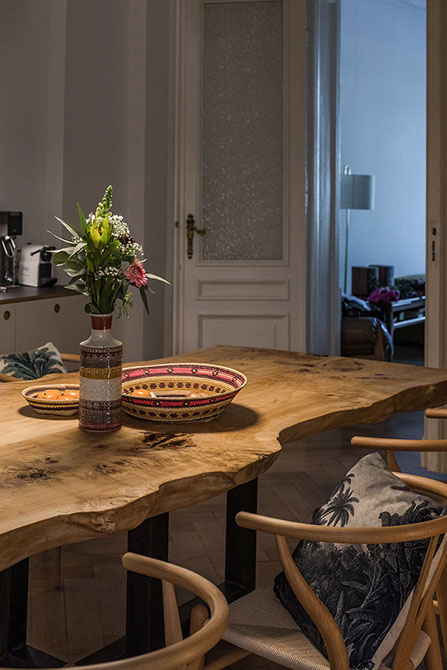
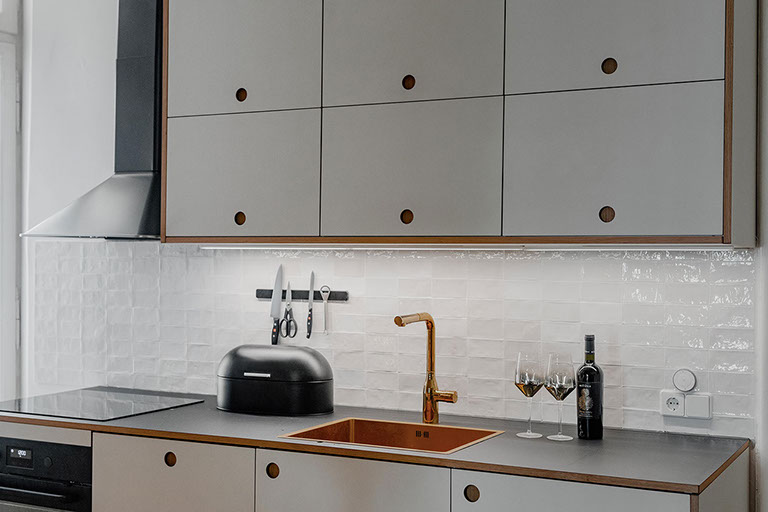

Optimizing Layout: Adding a Bathroom and Combining Kitchen with Dining Room.
The main changes to layout plan were the addition of a second bathroom and the shifting of the kitchen, which has been combined with a dining room. One of the main purposes of the addition of a bathroom is to create room for a growing family that wants to live comfortably together. If you live in a full house, fighting over who will get the next bathroom can become a daily issue. An extra bathroom can end this dispute and make your home more efficient instantly.
The kitchen and the dining room have been combined into one practical and sociable space. Traditionally, most homes across the world had separated areas for cooking and eating, but in recent decades the popularity of kitchen-dining rooms combined has increased dramatically. These are more casual spaces that can be used for a wide range of activities, such as entertaining, working at home, and cooking and eating.
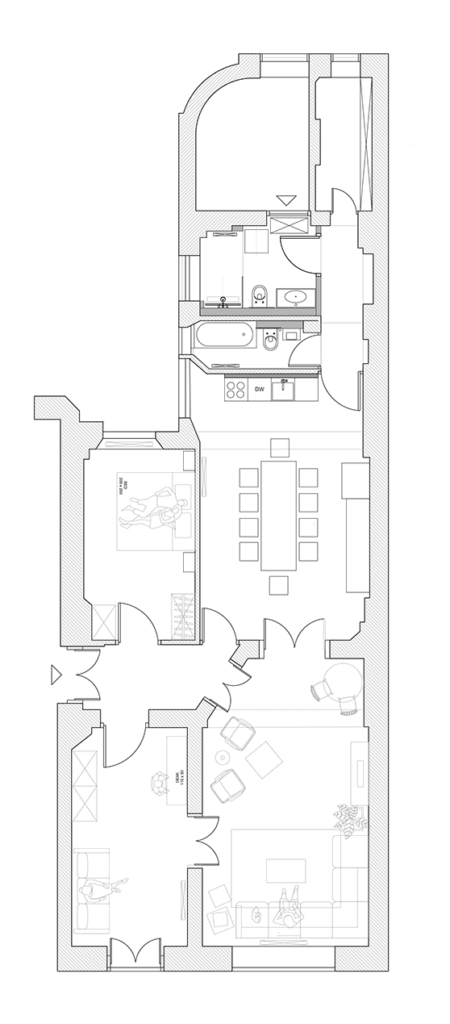
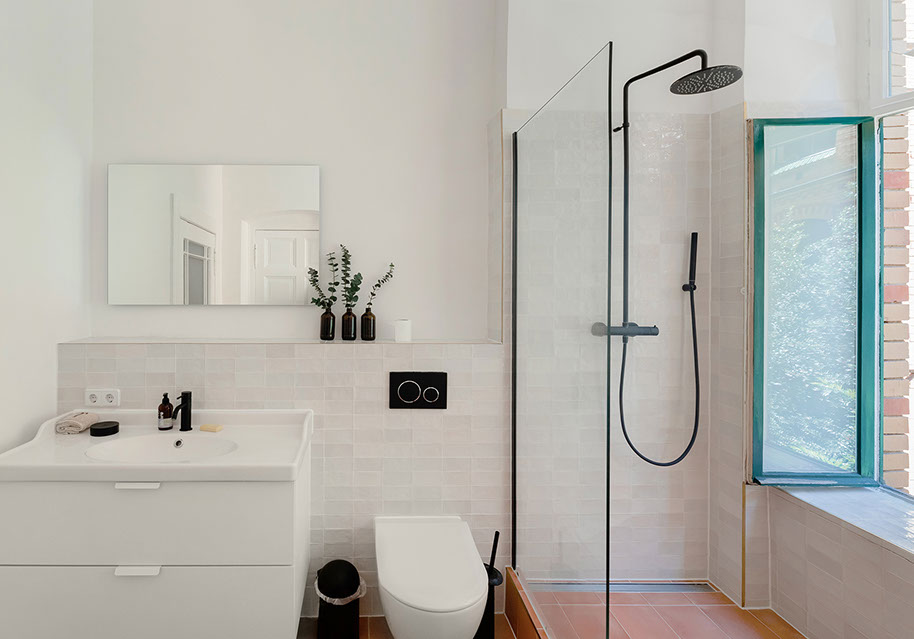
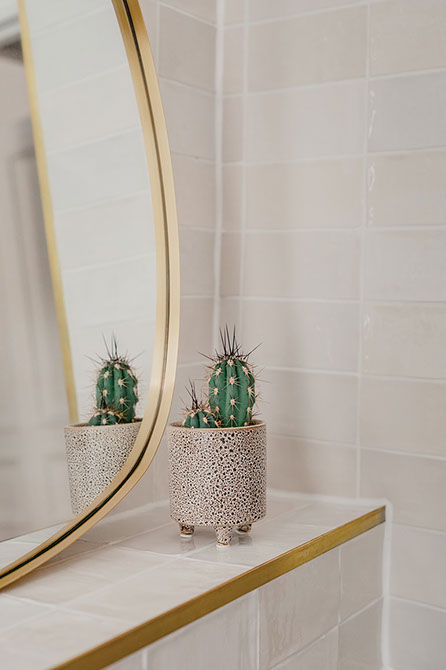
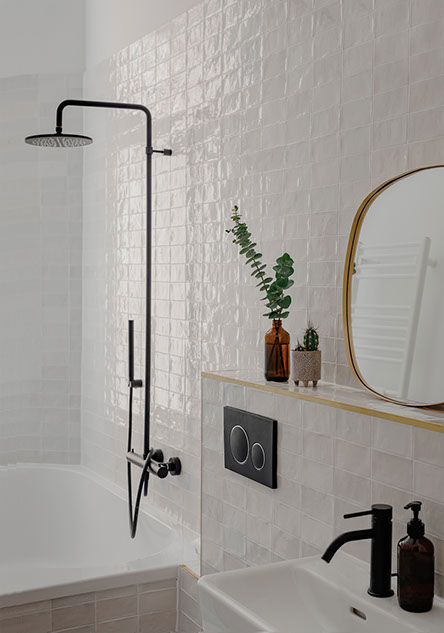
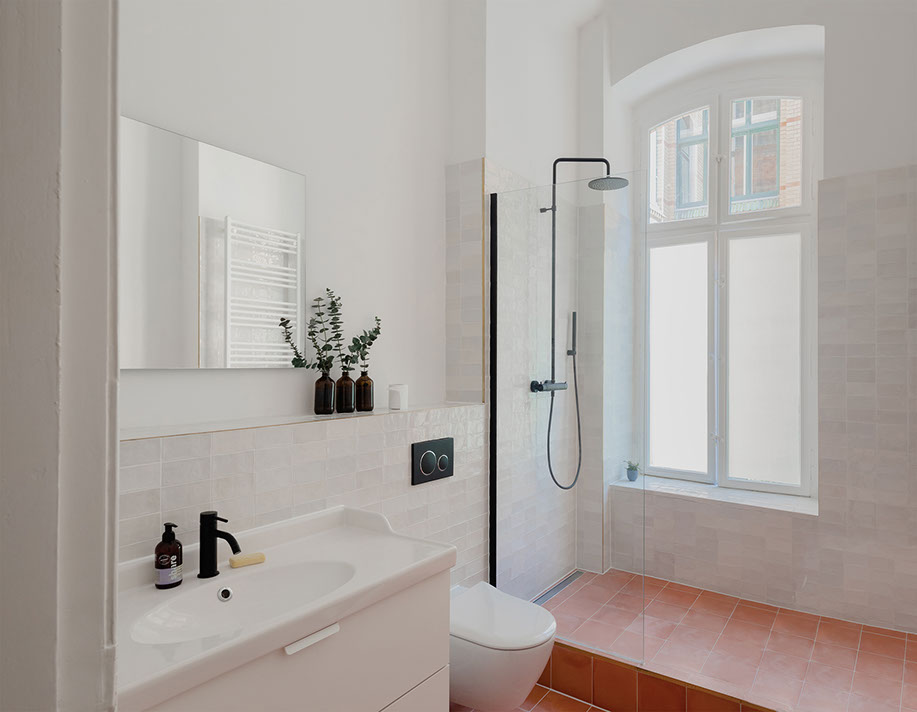
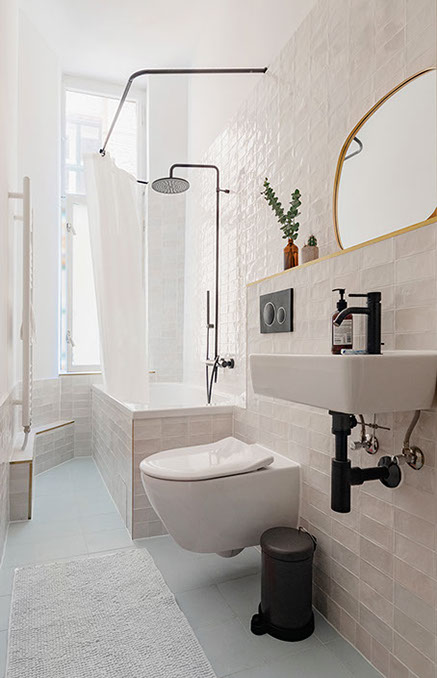
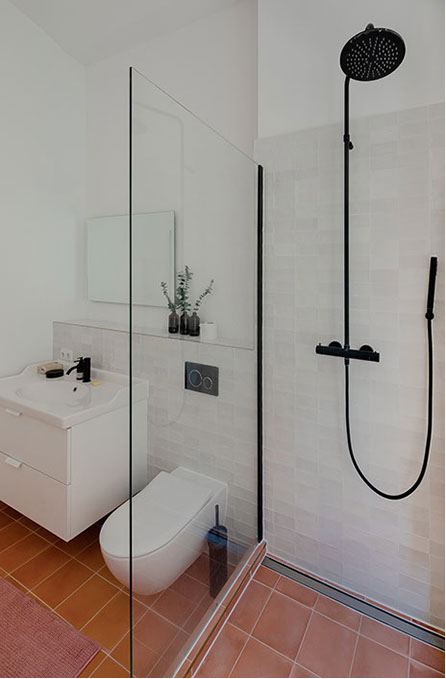
Before and After: A bathroom Transformed
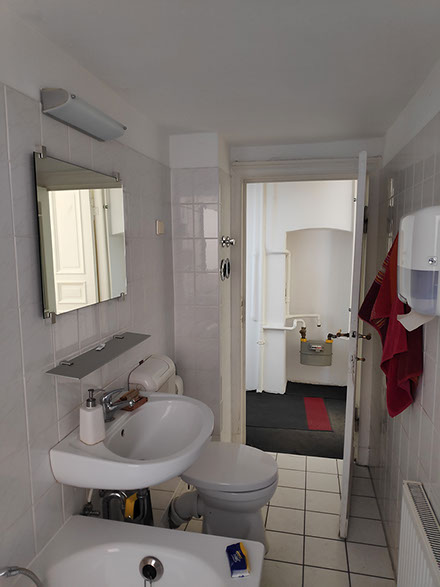
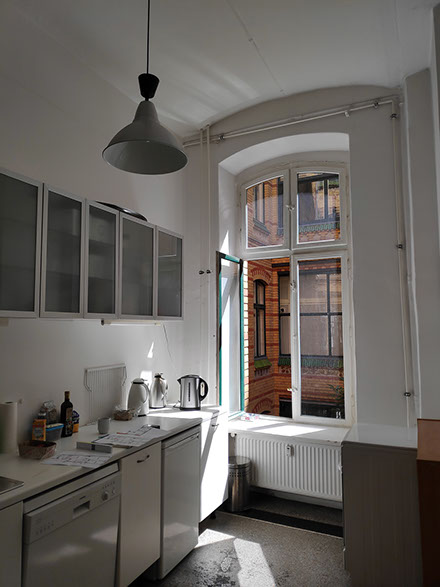
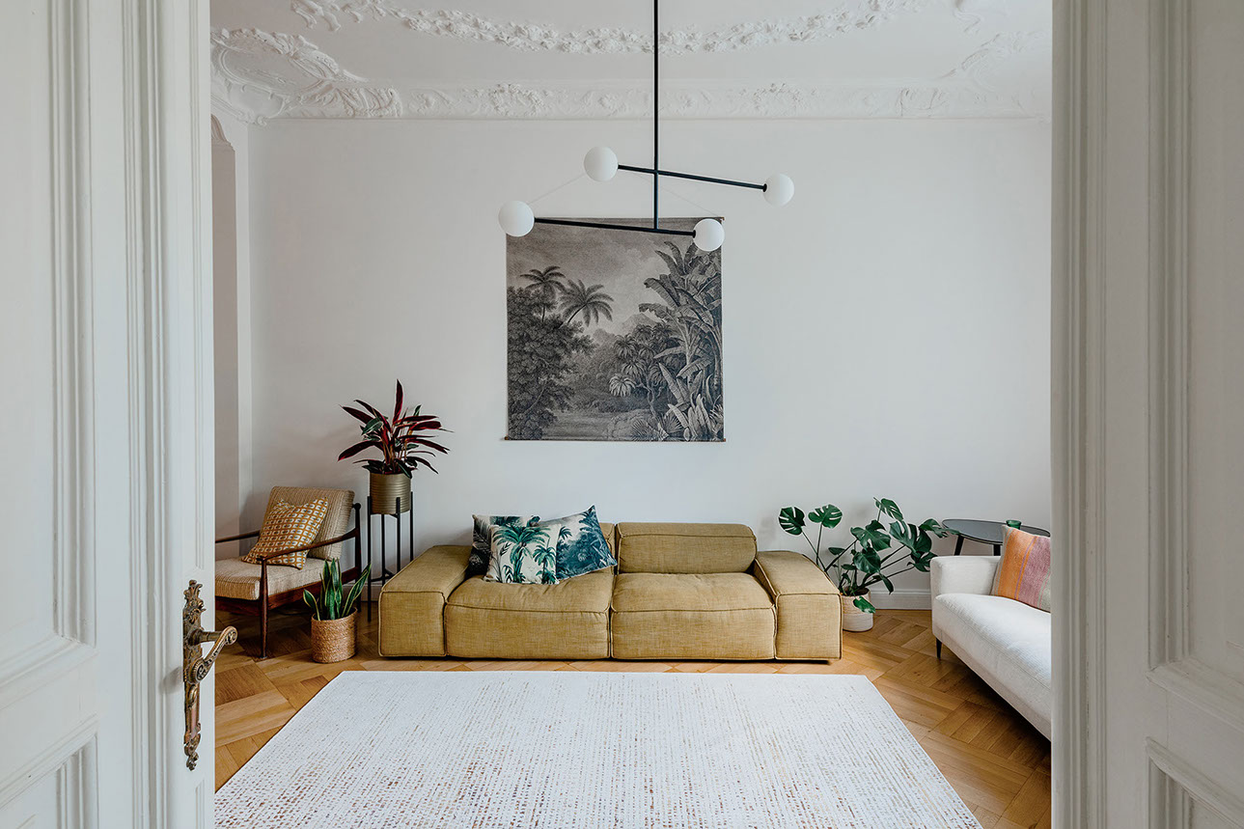
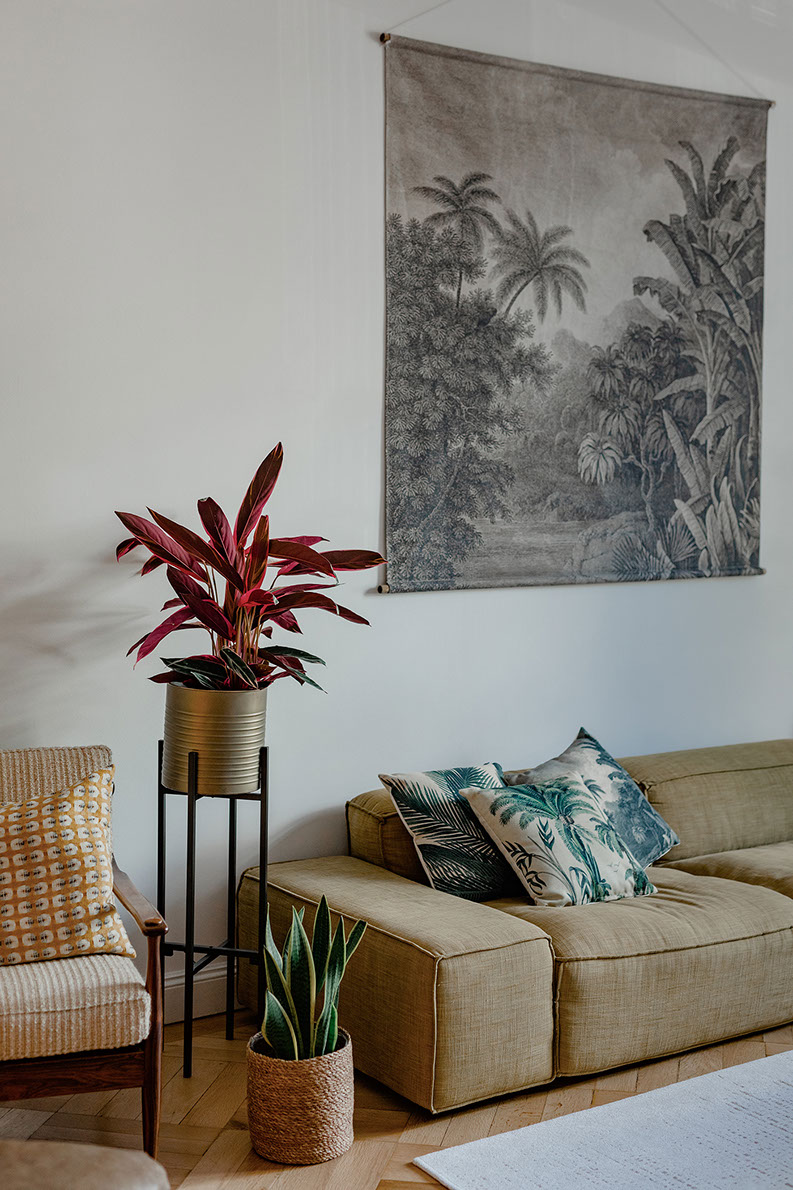
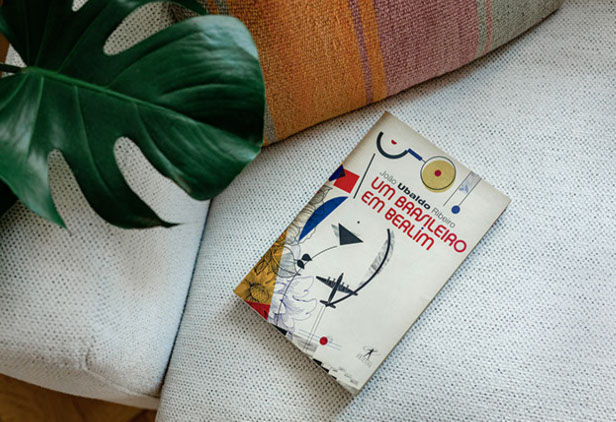
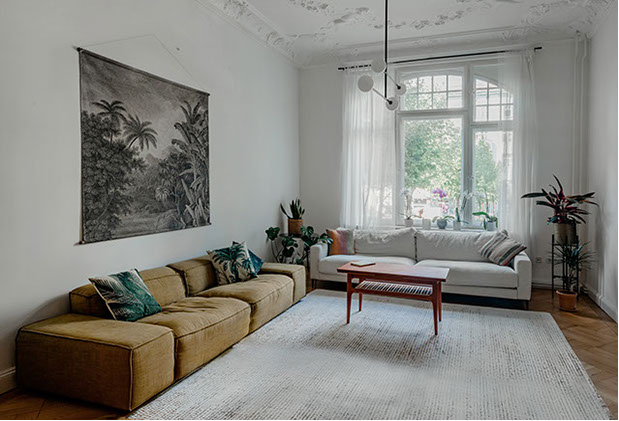
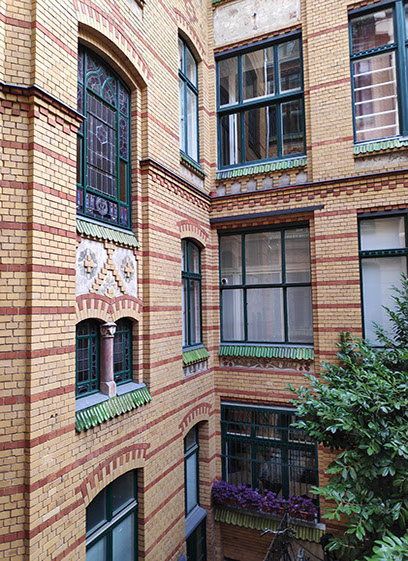
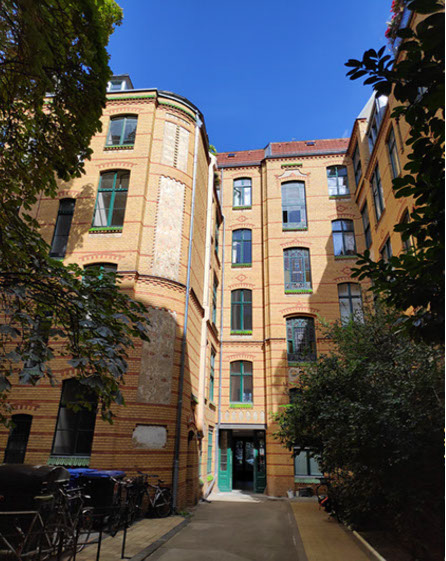
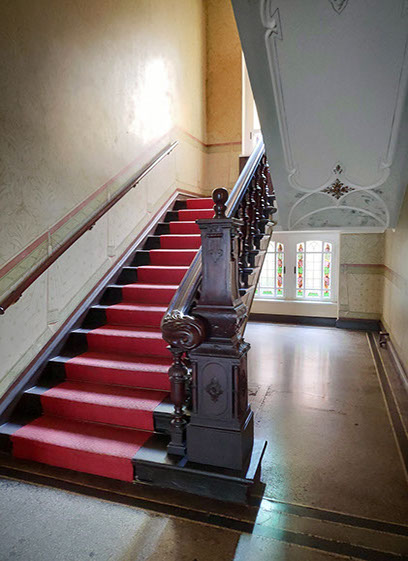
In need of renovation?
GET IN TOUCH!
If you’re looking to collaborate, we’re all ears and excited to delve into the details of your project or business.
We speak English, German, and Polish.