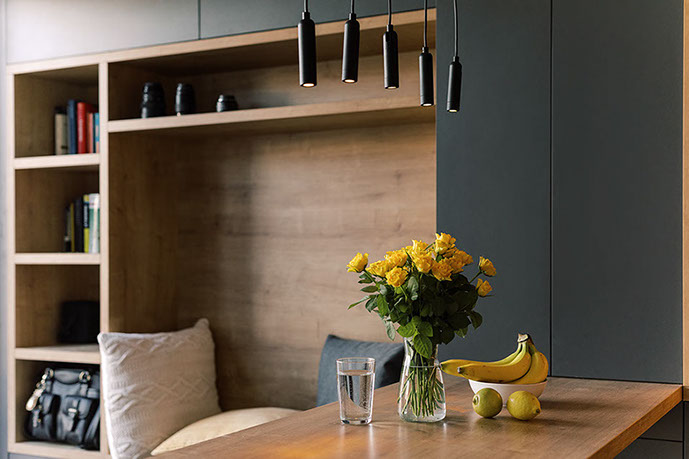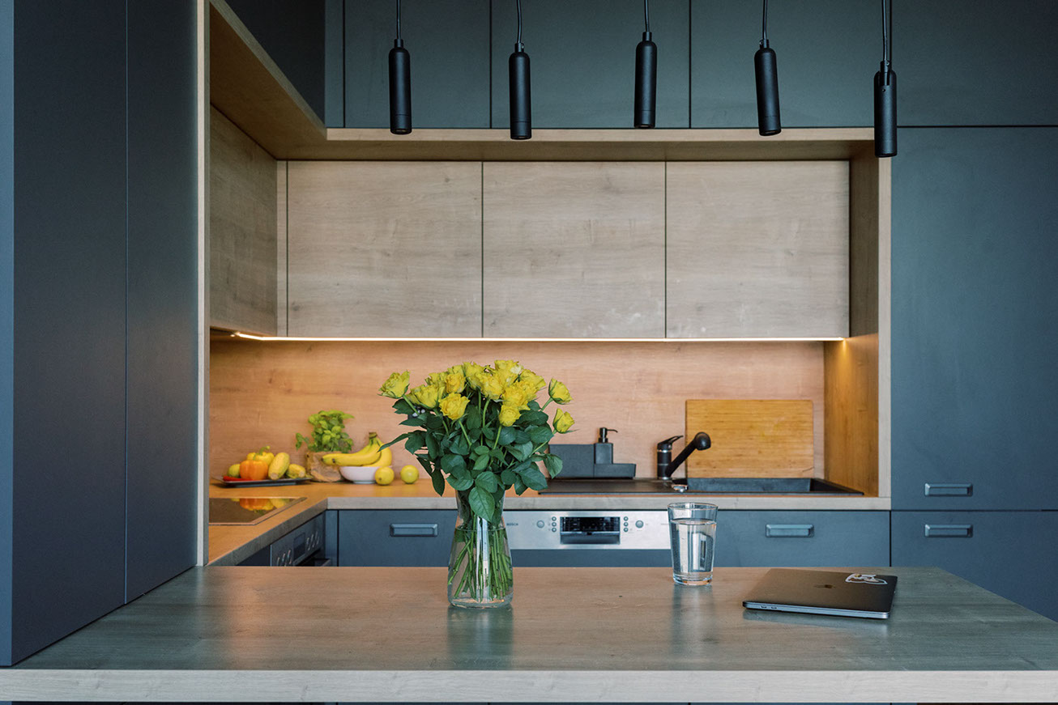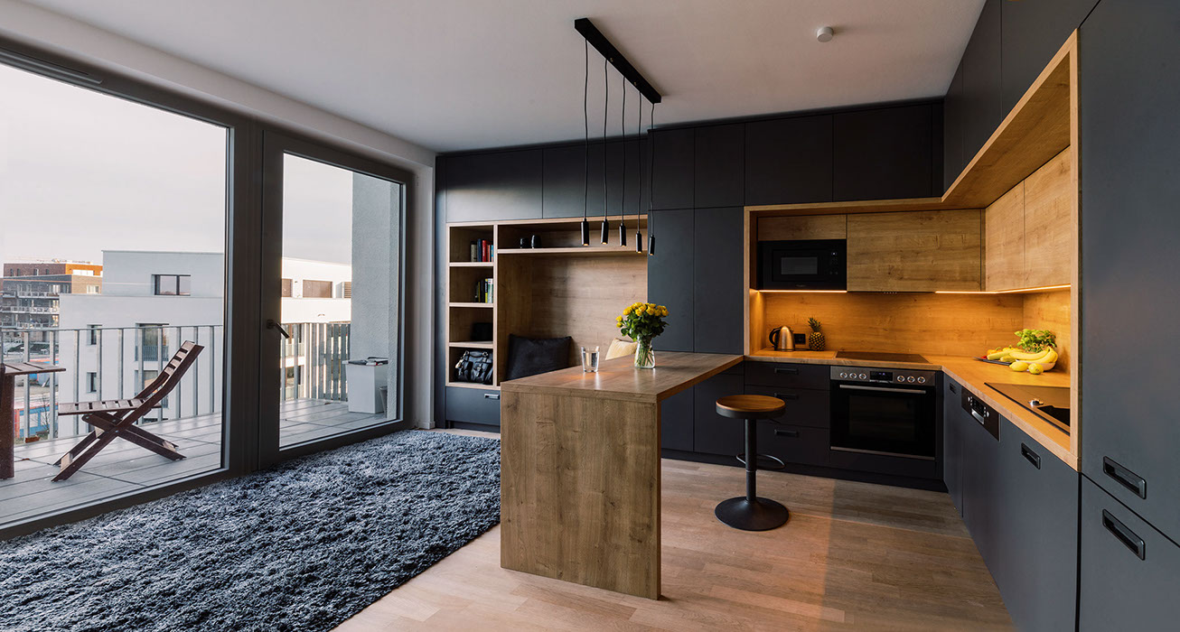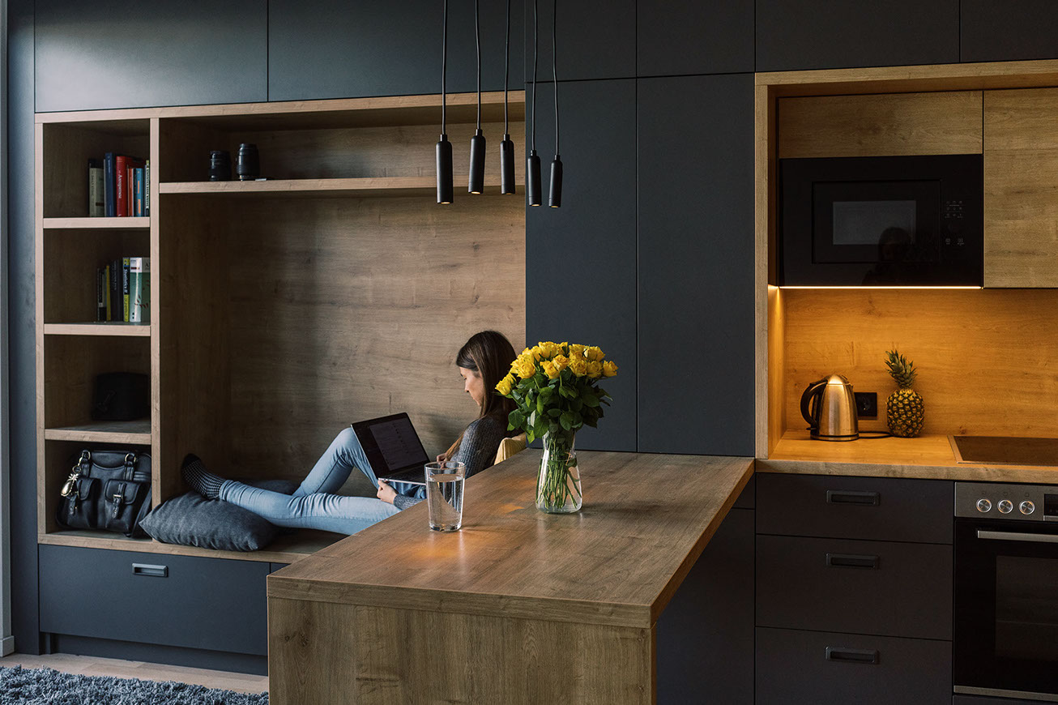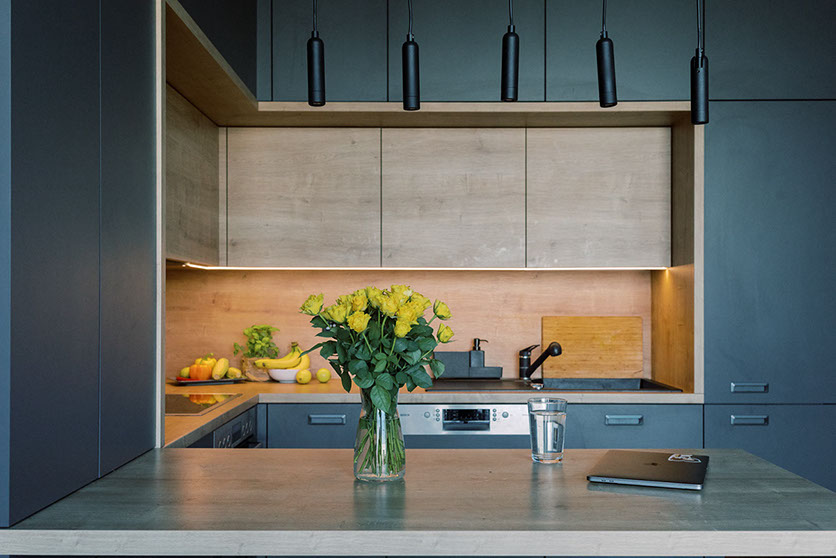
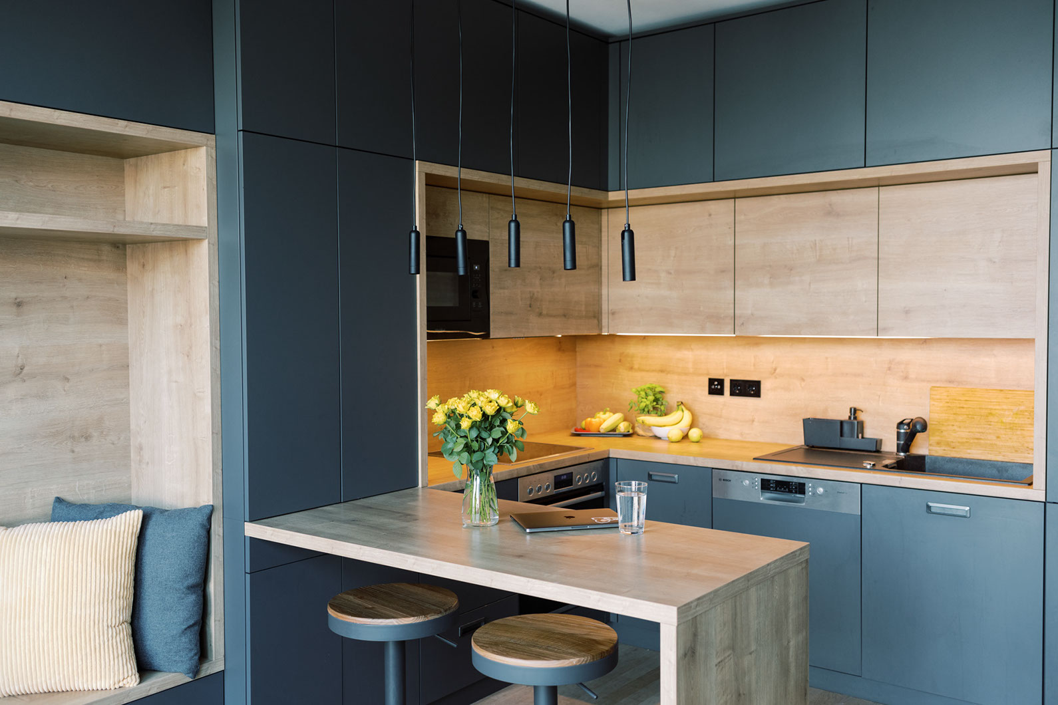
RE 29
Multi-Functional Design for a Small Apartment in Berlin
Interior design, kitchen design
42 qm | Berlin | 2020
Scope of work:
Concepting planning, Furniture Designing, Budgeting, Detailed Planning, Sourcing, Contractors Evaluation, Site Supervision
Partners:
MS Design
Photography By:
by Ira Efremova
As an architect, I always look for ways to challenge the typical typology of contemporary residential architecture. So, when Ksenia approached me with the task of designing her apartment, I was excited to create something unique and functional. She wanted a multi-functional space that would blend living, dining, kitchen, and integrated seating and storage into one cohesive layout. She was looking for a design that would make the most of the small space and make it feel more open and uncluttered.
After carefully considering the client’s needs and material preferences, I created a unique design that featured clean geometries and contrasting hues paired with a warm wood texture to create a distinctive look. The goal of the renovation was to create a functional and stylish space that meets the client’s requirements and reflects their style.
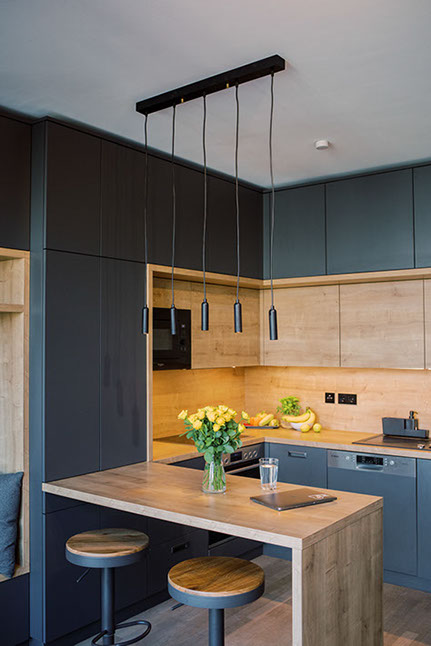
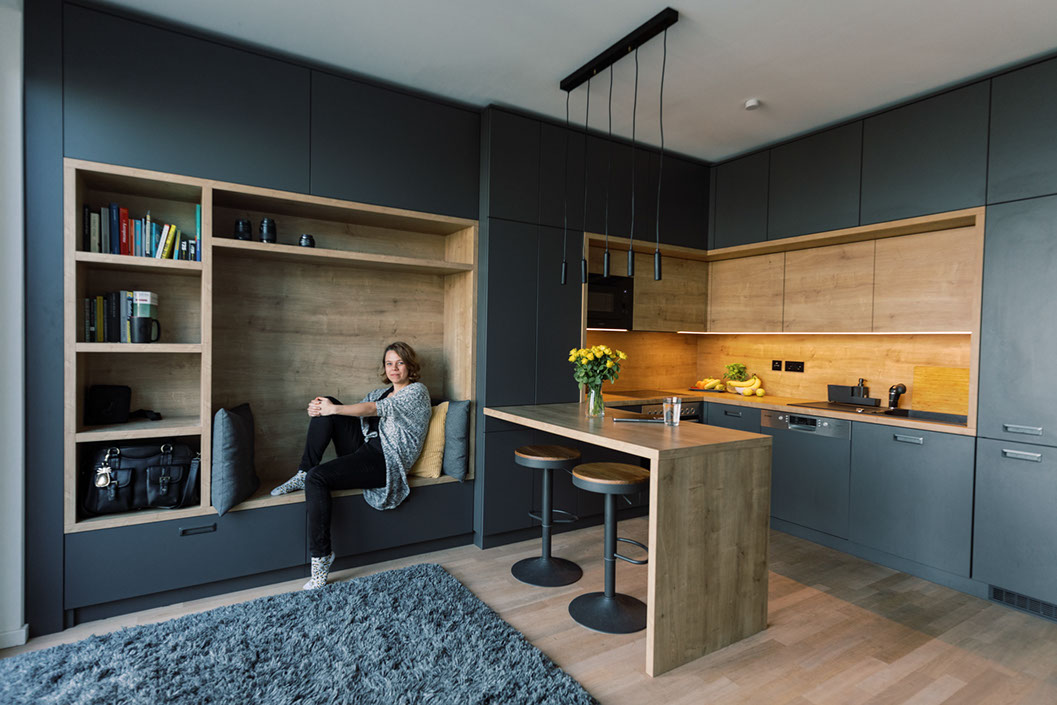
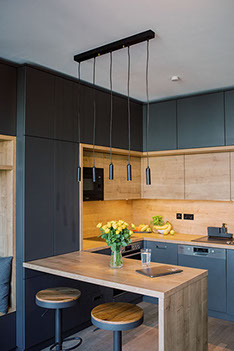
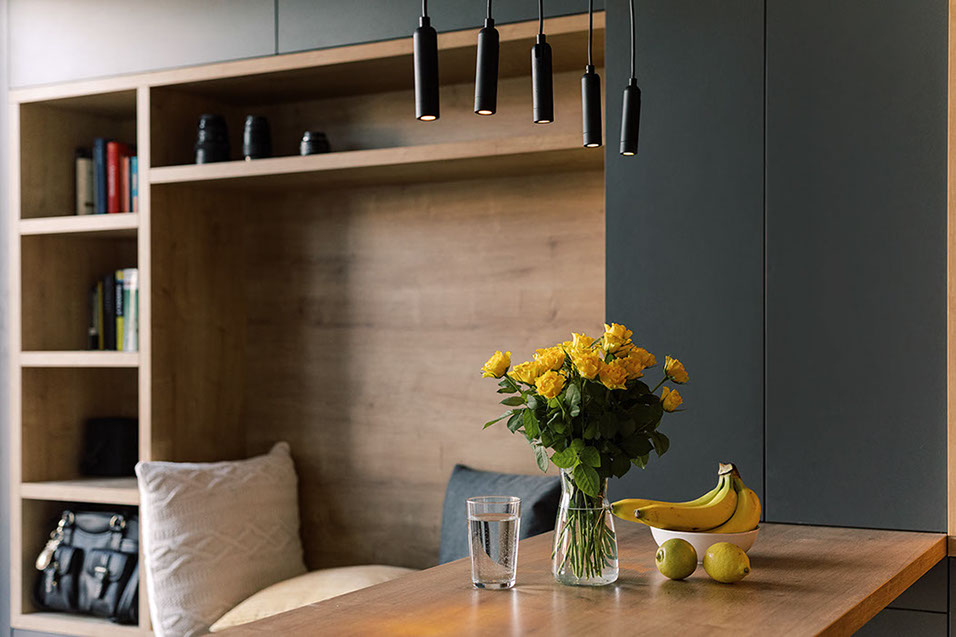
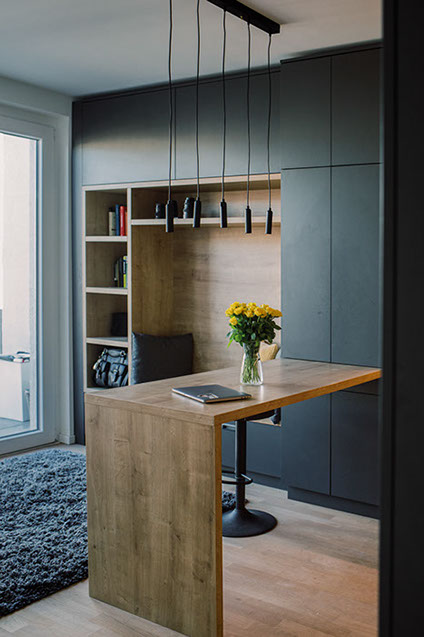
Designing a Space That Blends Living, Dining, and Kitchen
The new layout uncovers the true potential of compact spaces, giving her a functional kitchen. The L-shaped layout allowed ample storage and counter space, while the built-in cabinet and sink added functionality without taking up valuable floor space. This opened up the small space and avoided cluttering. The kitchen also featured a custom-designed tabletop crafted from high-quality timber with an Oak finish. This added a warm, rustic touch to the space.
The meticulously chosen material palette plays a key role in the design, with eye-catching pigments that add visual interest and depth to the space, creating a dynamic and inviting aesthetic. The full-height wall cabinets feature clean and simple geometries and a minimalist aesthetic, and the bold choices create a unique impression. The client was satisfied with this design, as it made the space feel warm and welcoming but also appear visually striking. The decision to use deep blue instead of black, which is often a popular choice, added a touch of sophistication to the space.
Seating is integrated into the wall cupboards. This is particularly important for the client, who did not require separate living room seating, and by removing furniture, the design creates a sense of openness in the small space. This clever use of space allowed to open up the small apartment and reduced the cluttered feeling that can often come with living in a small area. It is an excellent example of where ergonomics and beauty meet.

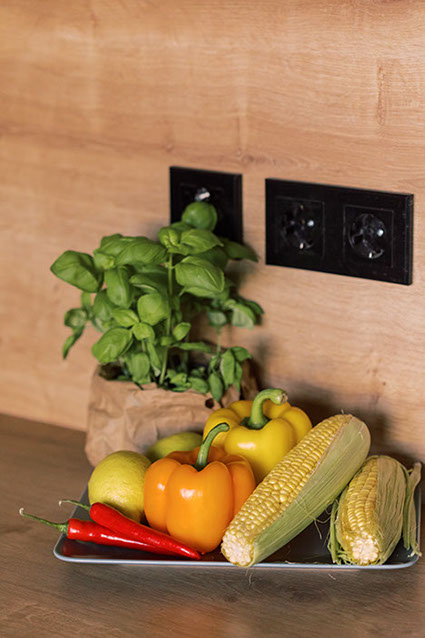

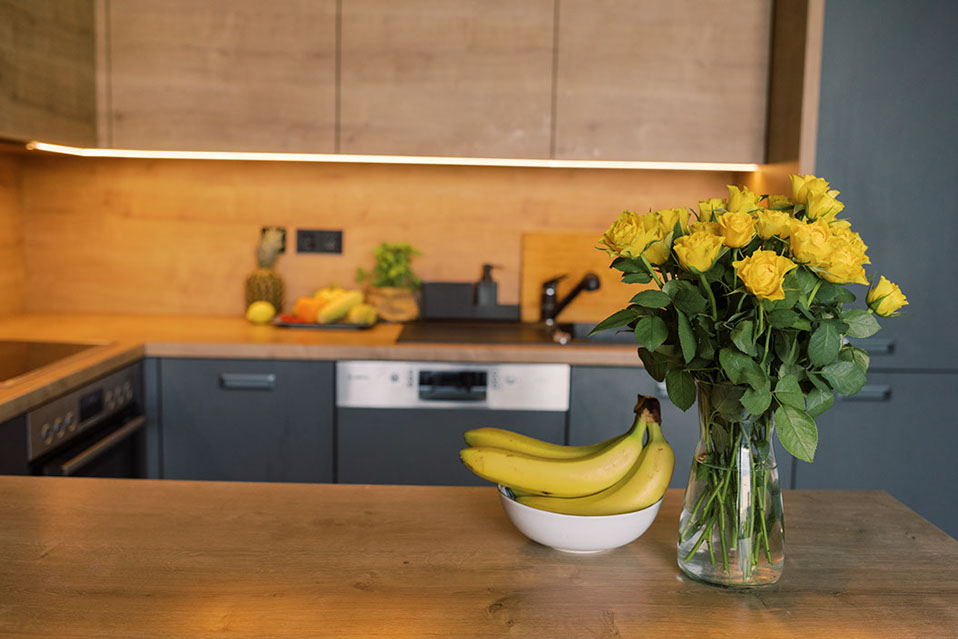
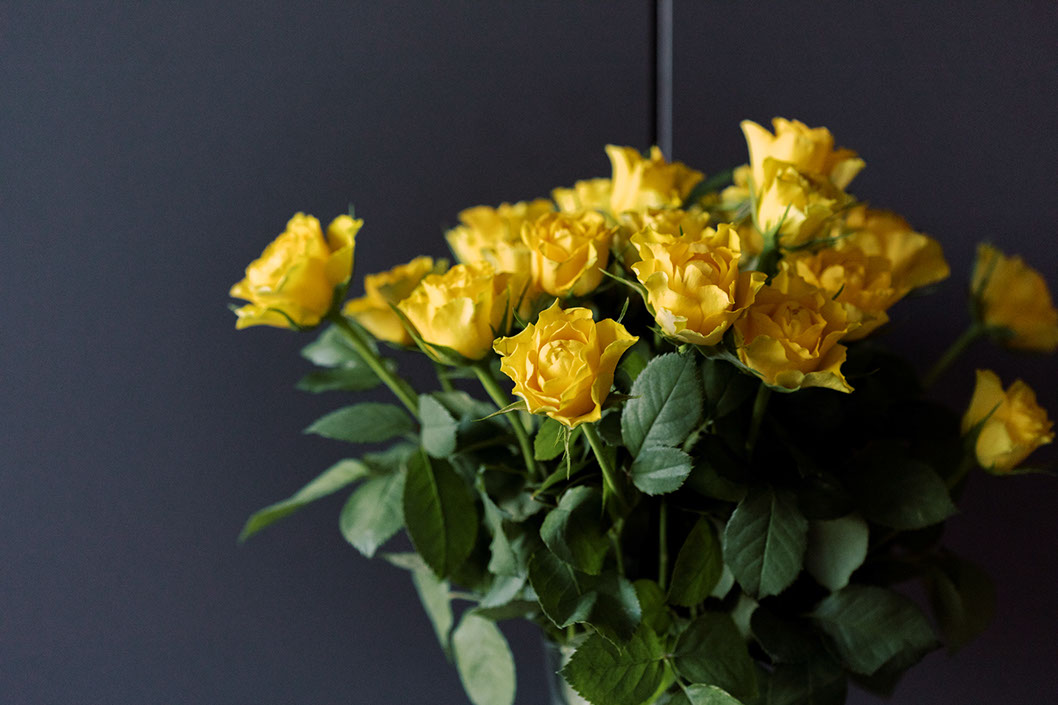
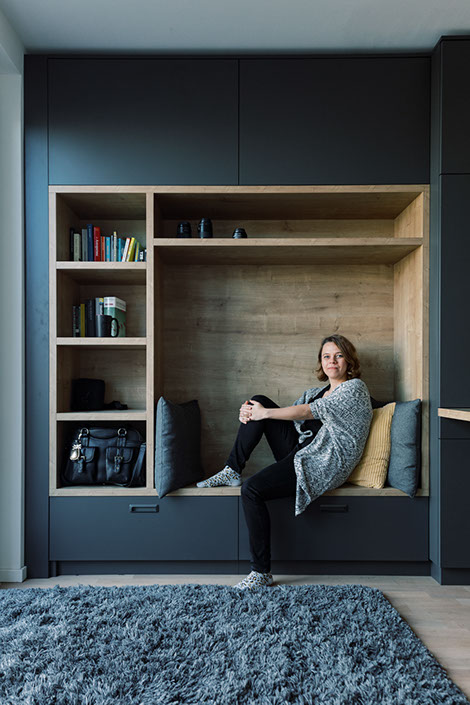
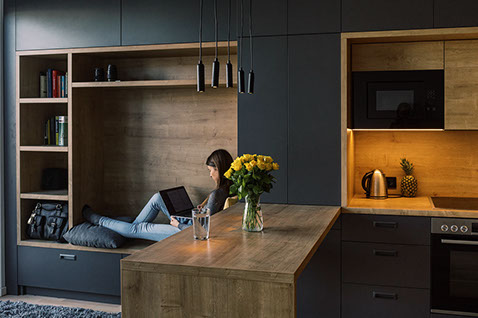
Integrated Seating for a Clutter-Free, Open Space
The new layout uncovers the true potential of compact spaces, giving her a functional kitchen. The L-shaped layout allowed ample storage and counter space, while the built-in cabinet and sink added functionality without taking up valuable floor space. This opened up the small space and avoided cluttering. The kitchen also featured a custom-designed tabletop crafted from high-quality timber with an Oak finish. This added a warm, rustic touch to the space.
The meticulously chosen material palette plays a key role in the design, with eye-catching pigments that add visual interest and depth to the space, creating a dynamic and inviting aesthetic. The full-height wall cabinets feature clean and simple geometries and a minimalist aesthetic, and the bold choices create a unique impression. The client was satisfied with this design, as it made the space feel warm and welcoming but also appear visually striking. The decision to use deep blue instead of black, which is often a popular choice, added a touch of sophistication to the space.
Seating is integrated into the wall cupboards. This is particularly important for the client, who did not require separate living room seating, and by removing furniture, the design creates a sense of openness in the small space. This clever use of space allowed to open up the small apartment and reduced the cluttered feeling that can often come with living in a small area. It is an excellent example of where ergonomics and beauty meet.
